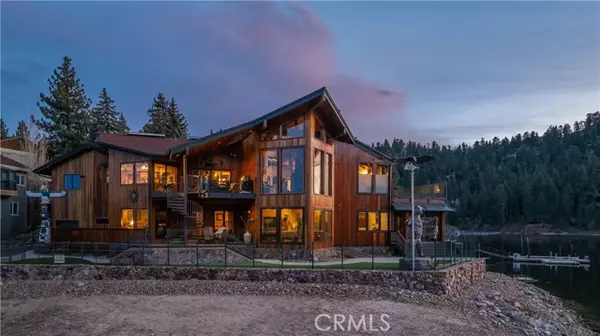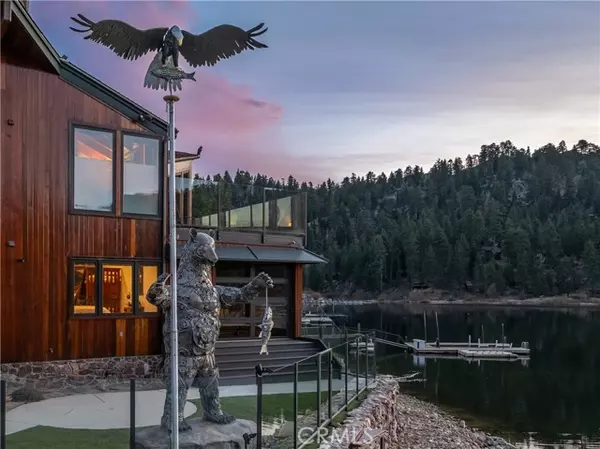655 Cove DR Big Bear Lake, CA 92315
UPDATED:
01/05/2025 01:28 PM
Key Details
Property Type Single Family Home
Sub Type Single Family Home
Listing Status Active
Purchase Type For Sale
Square Footage 5,700 sqft
Price per Sqft $921
MLS Listing ID CRRW24252968
Style Custom
Bedrooms 6
Full Baths 5
Half Baths 2
HOA Fees $749/ann
Originating Board California Regional MLS
Year Built 1991
Lot Size 10,800 Sqft
Property Description
Location
State CA
County San Bernardino
Area 289 - Big Bear Area
Zoning BV/FW
Rooms
Family Room Other
Dining Room Formal Dining Room
Kitchen Dishwasher, Freezer, Garbage Disposal, Microwave, Other, Pantry, Oven Range - Gas, Refrigerator, Oven - Gas
Interior
Heating Forced Air, Gas, Central Forced Air
Cooling None
Fireplaces Type Family Room, Living Room
Laundry Gas Hookup, In Laundry Room, 30, Washer, Dryer
Exterior
Garage Spaces 3.0
Pool None
View Hills, Lake, Forest / Woods
Roof Type Composition
Building
Lot Description Grade - Level
Water Heater - Gas, District - Public
Architectural Style Custom
Others
Tax ID 0306022170000
Special Listing Condition Not Applicable

MORTGAGE CALCULATOR
"It's your money, and you're going to be making the payments on your new home (not me). Let's take the time to find the right fit, for you, at your pace! "



