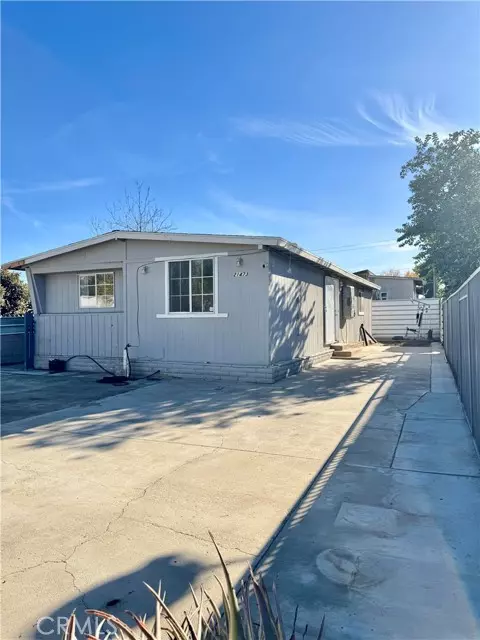21473 Pepper DR Perris, CA 92570
UPDATED:
01/09/2025 01:33 PM
Key Details
Property Type Manufactured Home
Sub Type Manufactured Home
Listing Status Active
Purchase Type For Sale
Square Footage 1,175 sqft
Price per Sqft $234
MLS Listing ID CRIV25002696
Style Traditional
Bedrooms 3
Full Baths 1
Originating Board California Regional MLS
Year Built 1960
Lot Size 3,920 Sqft
Property Description
Location
State CA
County Riverside
Area Srcar - Southwest Riverside County
Rooms
Dining Room Formal Dining Room, Dining Area in Living Room
Kitchen Other, Oven Range - Gas
Interior
Heating Wall Furnace
Cooling Window / Wall Unit
Fireplaces Type None
Laundry 30, Other, 38
Exterior
Fence Other, 2, Wood, 22, Cross Fenced
Pool 31, None
View Local/Neighborhood
Roof Type Shingle
Building
Lot Description Grade - Sloped Up , Paved
Story One Story
Foundation Post and Pier, Post and Beam
Water Hot Water, Heater - Gas, District - Public
Architectural Style Traditional
Others
Tax ID 343203017
Special Listing Condition Not Applicable

MORTGAGE CALCULATOR
"It's your money, and you're going to be making the payments on your new home (not me). Let's take the time to find the right fit, for you, at your pace! "



