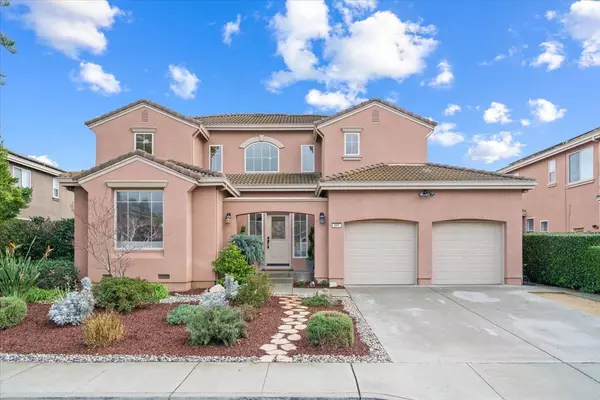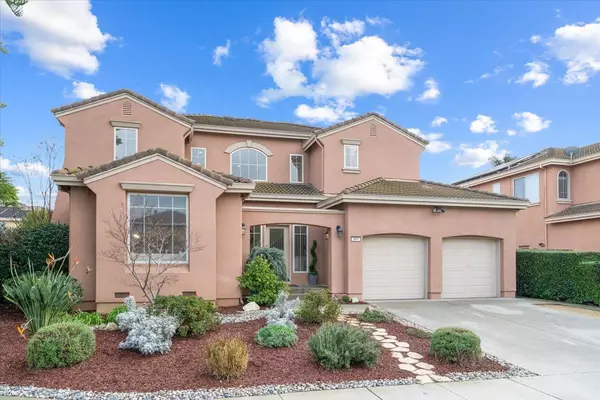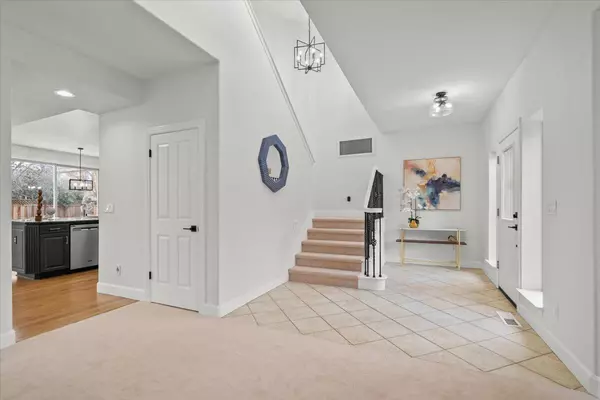640 E Central AVE Morgan Hill, CA 95037
UPDATED:
01/08/2025 03:10 PM
Key Details
Property Type Single Family Home
Sub Type Single Family Home
Listing Status Pending
Purchase Type For Sale
Square Footage 2,692 sqft
Price per Sqft $608
MLS Listing ID ML81988966
Bedrooms 4
Full Baths 3
HOA Fees $55/mo
HOA Y/N 1
Year Built 1999
Lot Size 7,223 Sqft
Property Description
Location
State CA
County Santa Clara
Area Morgan Hill / Gilroy / San Martin
Building/Complex Name Siena
Zoning R1
Rooms
Family Room Kitchen / Family Room Combo
Dining Room Dining Bar, Eat in Kitchen, Formal Dining Room
Kitchen Cooktop - Gas, Countertop - Ceramic, Countertop - Granite, Dishwasher, Dual Fuel, Garbage Disposal, Island, Island with Sink, Microwave, Oven - Built-In, Refrigerator
Interior
Heating Central Forced Air
Cooling Central AC
Flooring Carpet, Hardwood, Tile
Fireplaces Type Gas Log
Laundry Electricity Hookup (220V), Gas Hookup, Inside
Exterior
Exterior Feature Back Yard, Fenced
Parking Features Attached Garage, Tandem Parking
Garage Spaces 3.0
Community Features Game Court (Outdoor), Playground
Utilities Available Public Utilities
Roof Type Concrete,Tile
Building
Story 2
Foundation Crawl Space
Sewer Sewer - Public
Water Public
Level or Stories 2
Others
HOA Fee Include Maintenance - Common Area
Restrictions Other
Tax ID 726-21-062
Miscellaneous Built-in Vacuum,High Ceiling
Horse Property No
Special Listing Condition Not Applicable

MORTGAGE CALCULATOR
"It's your money, and you're going to be making the payments on your new home (not me). Let's take the time to find the right fit, for you, at your pace! "



