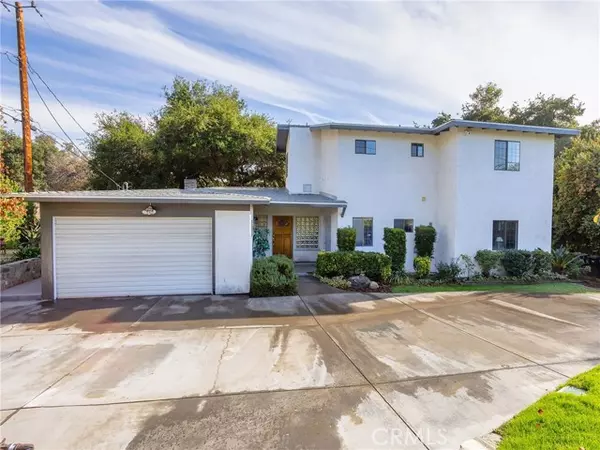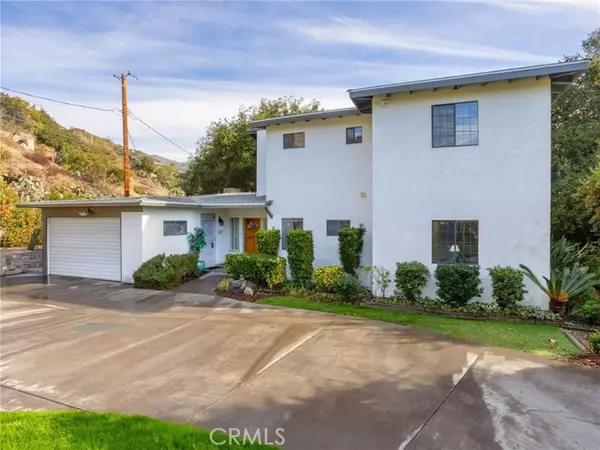1140 E Providencia AVE Burbank, CA 91501
UPDATED:
01/16/2025 10:32 PM
Key Details
Property Type Single Family Home
Sub Type Single Family Home
Listing Status Active
Purchase Type For Sale
Square Footage 2,431 sqft
Price per Sqft $740
MLS Listing ID CRBB24250306
Bedrooms 4
Full Baths 4
Originating Board California Regional MLS
Year Built 1951
Lot Size 9,960 Sqft
Property Description
Location
State CA
County Los Angeles
Area 610 - Burbank
Zoning BUR1YY
Rooms
Dining Room Formal Dining Room
Interior
Heating Central Forced Air
Cooling Central AC
Fireplaces Type Den
Laundry In Garage
Exterior
Garage Spaces 2.0
Pool None
View Hills
Building
Lot Description Corners Marked
Water District - Public
Others
Tax ID 5608035018
Special Listing Condition Not Applicable

MORTGAGE CALCULATOR
"It's your money, and you're going to be making the payments on your new home (not me). Let's take the time to find the right fit, for you, at your pace! "



