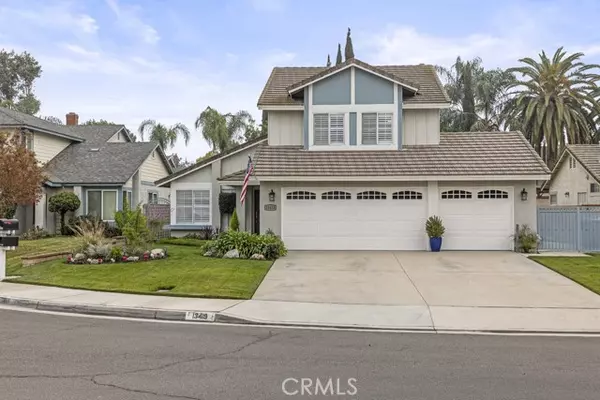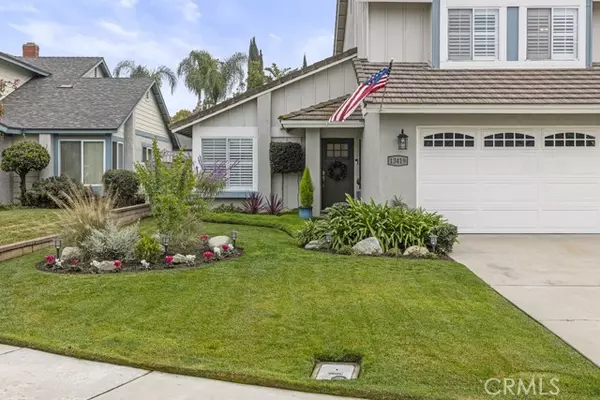13419 Saratoga PL Chino, CA 91710
UPDATED:
01/16/2025 01:51 AM
Key Details
Property Type Single Family Home
Sub Type Single Family Home
Listing Status Contingent
Purchase Type For Sale
Square Footage 1,572 sqft
Price per Sqft $546
MLS Listing ID CRCV25003345
Style Traditional
Bedrooms 3
Full Baths 2
Half Baths 1
Originating Board California Regional MLS
Year Built 1985
Lot Size 7,146 Sqft
Property Description
Location
State CA
County San Bernardino
Area 681 - Chino
Rooms
Dining Room Breakfast Bar, Formal Dining Room, In Kitchen
Kitchen Dishwasher, Garbage Disposal, Oven Range - Gas, Oven - Gas
Interior
Heating Central Forced Air
Cooling Central AC
Flooring Laminate
Fireplaces Type Living Room
Laundry In Laundry Room, Other
Exterior
Parking Features Garage, Gate / Door Opener, RV Access, Other
Garage Spaces 3.0
Fence 2
Pool 31, None
Utilities Available Telephone - Not On Site
View Hills
Roof Type Composition
Building
Lot Description Corners Marked
Foundation Concrete Slab
Water District - Public
Architectural Style Traditional
Others
Tax ID 1020391690000
Special Listing Condition Not Applicable , Accepting Backups

MORTGAGE CALCULATOR
"It's your money, and you're going to be making the payments on your new home (not me). Let's take the time to find the right fit, for you, at your pace! "



