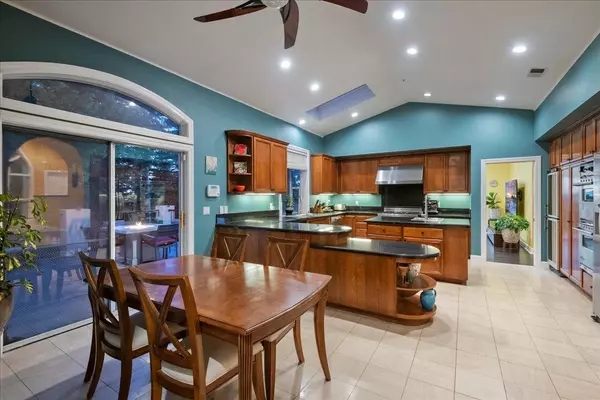54 Old Orchard RD Los Gatos, CA 95033
UPDATED:
01/15/2025 06:01 PM
Key Details
Property Type Single Family Home
Sub Type Single Family Home
Listing Status Active
Purchase Type For Sale
Square Footage 4,421 sqft
Price per Sqft $542
MLS Listing ID ML81988620
Style Contemporary
Bedrooms 4
Full Baths 5
Originating Board MLSListings, Inc.
Year Built 1993
Lot Size 2.060 Acres
Property Description
Location
State CA
County Santa Cruz
Zoning RA
Rooms
Family Room Separate Family Room
Dining Room Formal Dining Room
Kitchen Countertop - Granite, Dishwasher, Cooktop - Gas, Island, Oven - Double, Wine Refrigerator, Refrigerator
Interior
Heating Central Forced Air
Cooling Central AC, Multi-Zone
Flooring Stone, Carpet
Fireplaces Type Family Room, Living Room, Primary Bedroom
Laundry Washer / Dryer
Exterior
Parking Features Attached Garage
Garage Spaces 2.0
Fence Fenced
Utilities Available Solar Panels - Owned
View Mountains, Forest / Woods
Roof Type Composition
Building
Foundation Pillars / Posts / Piers
Sewer Septic Standard
Water Well, Water Softener - Owned
Architectural Style Contemporary
Others
Tax ID 096-221-44-000
Special Listing Condition Not Applicable

MORTGAGE CALCULATOR
"It's your money, and you're going to be making the payments on your new home (not me). Let's take the time to find the right fit, for you, at your pace! "



