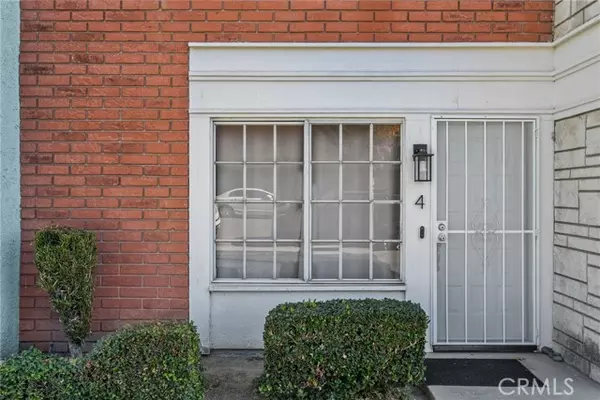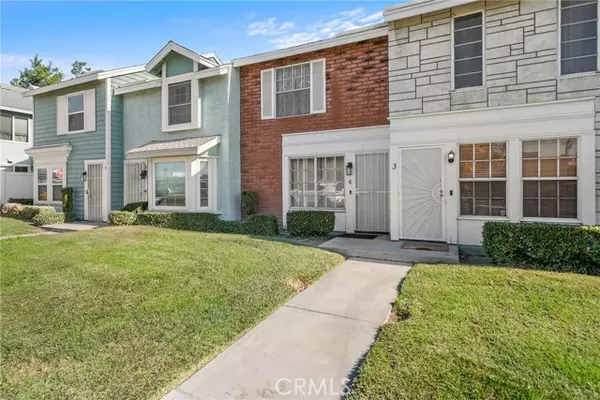5640 Riverside DR 4 Chino, CA 91710
UPDATED:
01/17/2025 08:16 PM
Key Details
Property Type Condo
Sub Type Condominium
Listing Status Contingent
Purchase Type For Sale
Square Footage 1,042 sqft
Price per Sqft $403
MLS Listing ID CRIV25002594
Bedrooms 2
Full Baths 1
Half Baths 1
HOA Fees $325/mo
Originating Board California Regional MLS
Year Built 1983
Lot Size 1,042 Sqft
Property Description
Location
State CA
County San Bernardino
Area 681 - Chino
Zoning CONDO
Interior
Heating Central Forced Air
Cooling Central AC
Fireplaces Type None
Laundry Gas Hookup, In Kitchen
Exterior
Garage Spaces 1.0
Fence Other
Pool Community Facility
View None
Roof Type Tile
Building
Sewer TBD
Water District - Public
Others
Tax ID 1015574040000
Special Listing Condition Not Applicable , Accepting Backups

MORTGAGE CALCULATOR
"It's your money, and you're going to be making the payments on your new home (not me). Let's take the time to find the right fit, for you, at your pace! "



