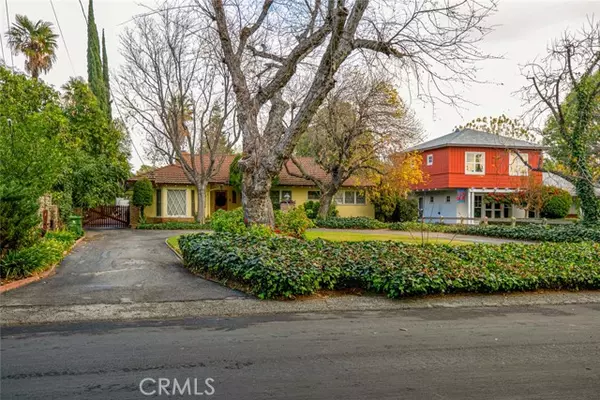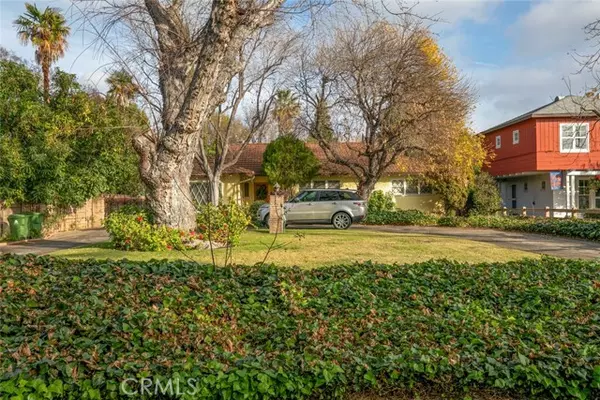8430 Jamieson AVE Northridge, CA 91325
UPDATED:
01/08/2025 01:35 PM
Key Details
Property Type Single Family Home
Sub Type Single Family Home
Listing Status Active
Purchase Type For Sale
Square Footage 1,849 sqft
Price per Sqft $702
MLS Listing ID CRGD25001510
Style Other
Bedrooms 3
Full Baths 2
Originating Board California Regional MLS
Year Built 1955
Lot Size 0.429 Acres
Property Description
Location
State CA
County Los Angeles
Area Nr - Northridge
Zoning LARA
Rooms
Dining Room Formal Dining Room, Other
Kitchen Other, Oven - Gas
Interior
Heating Central Forced Air
Cooling Central AC
Fireplaces Type Family Room
Laundry Gas Hookup, 30
Exterior
Parking Features Garage, Other
Garage Spaces 2.0
Fence 3
Pool 31, None
View None
Building
Story One Story
Water District - Public
Architectural Style Other
Others
Tax ID 2787010011
Special Listing Condition Not Applicable

MORTGAGE CALCULATOR
"It's your money, and you're going to be making the payments on your new home (not me). Let's take the time to find the right fit, for you, at your pace! "



