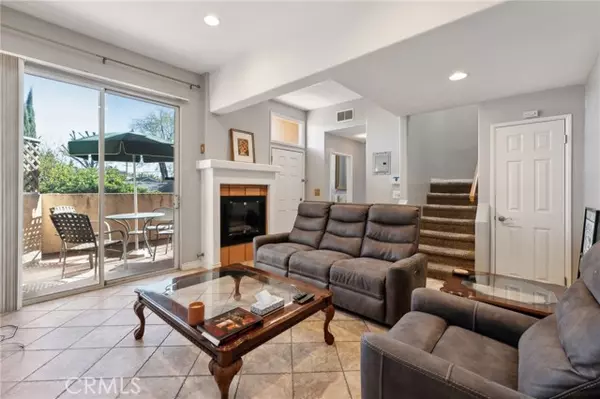13351 Burbank BLD 4 Valley Glen, CA 91401
UPDATED:
01/15/2025 04:37 PM
Key Details
Property Type Condo
Sub Type Condominium
Listing Status Active
Purchase Type For Sale
Square Footage 1,036 sqft
Price per Sqft $645
MLS Listing ID CRSR25001362
Bedrooms 2
Full Baths 2
Half Baths 1
HOA Fees $400/mo
Originating Board California Regional MLS
Year Built 1998
Lot Size 6,719 Sqft
Property Description
Location
State CA
County Los Angeles
Area Vg - Valley Glen
Zoning LAR3
Rooms
Kitchen Dishwasher, Garbage Disposal, Oven Range - Built-In, Oven - Gas
Interior
Heating Central Forced Air, Fireplace
Cooling Central AC
Fireplaces Type Gas Burning, Living Room
Laundry In Closet, Washer, Upper Floor, Dryer
Exterior
Parking Features Assigned Spaces, Common Parking - Shared
Garage Spaces 2.0
Pool 31, None
View Local/Neighborhood
Building
Water District - Public
Others
Tax ID 2343017024
Special Listing Condition Not Applicable

MORTGAGE CALCULATOR
"It's your money, and you're going to be making the payments on your new home (not me). Let's take the time to find the right fit, for you, at your pace! "



