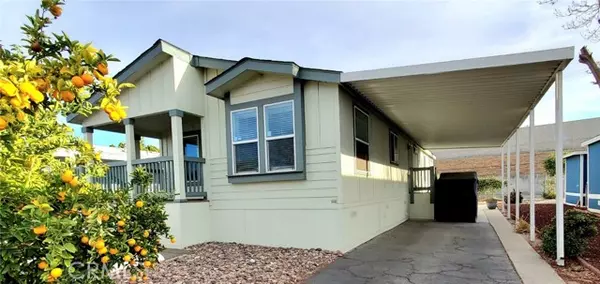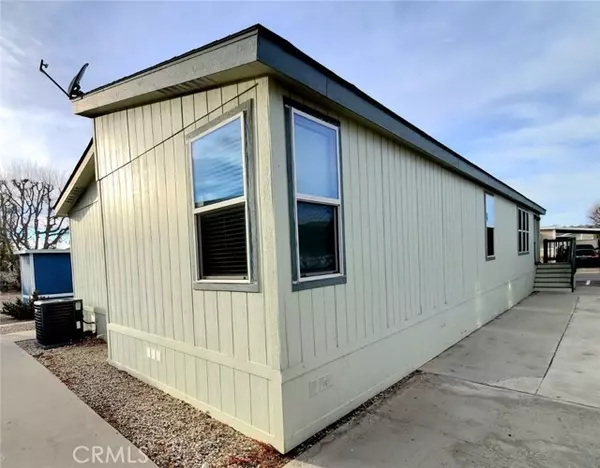27361 Sierra HWY 168 Canyon Country, CA 91351
UPDATED:
01/07/2025 10:34 PM
Key Details
Property Type Multi-Family, Mobile Home
Sub Type Double Wide Mobile Home
Listing Status Active
Purchase Type For Sale
Square Footage 1,452 sqft
Price per Sqft $223
MLS Listing ID CRSR25004157
Bedrooms 3
Full Baths 2
Originating Board California Regional MLS
Year Built 2019
Property Description
Location
State CA
County Los Angeles
Area Can1 - Canyon Country 1
Rooms
Kitchen Dishwasher, Garbage Disposal, Microwave, Oven Range - Gas, Refrigerator, Oven - Gas
Interior
Cooling Central AC
Laundry Gas Hookup, 30, Washer, Dryer
Exterior
Parking Features Carport
Garage Spaces 2.0
Pool 31, None
Building
Story One Story
Water District - Public
Others
Tax ID 8950082168
Special Listing Condition Not Applicable

MORTGAGE CALCULATOR
"It's your money, and you're going to be making the payments on your new home (not me). Let's take the time to find the right fit, for you, at your pace! "



