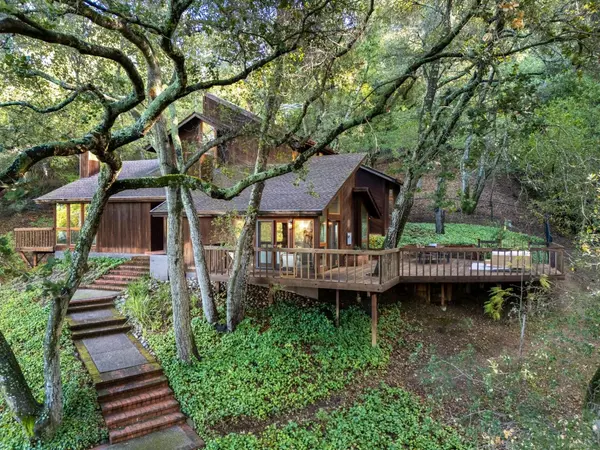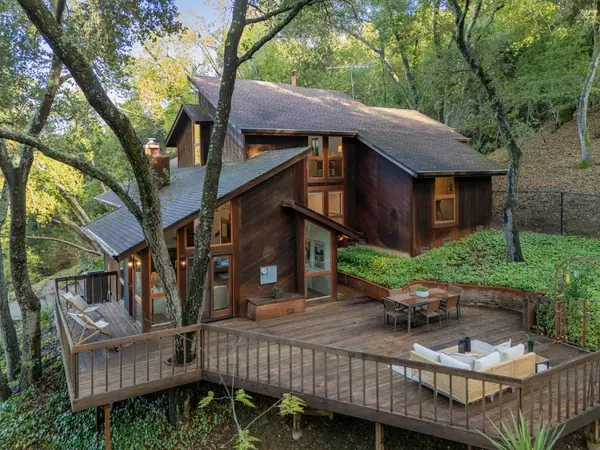17220 Phillips AVE Los Gatos, CA 95030
OPEN HOUSE
Sun Jan 19, 2:00pm - 4:00pm
UPDATED:
01/14/2025 04:10 PM
Key Details
Property Type Single Family Home
Sub Type Single Family Home
Listing Status Active
Purchase Type For Sale
Square Footage 2,586 sqft
Price per Sqft $1,469
MLS Listing ID ML81989576
Bedrooms 4
Full Baths 2
Half Baths 1
Originating Board MLSListings, Inc.
Year Built 1976
Lot Size 2.518 Acres
Property Description
Location
State CA
County Santa Clara
Area Los Gatos/Monte Sereno
Zoning HR110
Rooms
Family Room Separate Family Room
Dining Room Breakfast Room, Formal Dining Room
Kitchen Cooktop - Gas, Countertop - Granite, Dishwasher, Garbage Disposal, Hood Over Range, Island, Oven - Built-In, Oven - Electric, Refrigerator
Interior
Heating Central Forced Air - Gas
Cooling Ceiling Fan
Flooring Carpet, Hardwood, Tile
Fireplaces Type Family Room, Gas Burning, Living Room, Wood Stove
Laundry Electricity Hookup (110V), Electricity Hookup (220V), In Utility Room, Inside
Exterior
Parking Features Detached Garage, Parking Area, Room for Oversized Vehicle, Workshop in Garage
Garage Spaces 4.0
Utilities Available Public Utilities
View City Lights, Forest / Woods, Hills
Roof Type Composition
Building
Foundation Crawl Space
Sewer Sewer - Public
Water Public, Storage Tank
Others
Tax ID 532-24-026
Special Listing Condition Not Applicable

MORTGAGE CALCULATOR
"It's your money, and you're going to be making the payments on your new home (not me). Let's take the time to find the right fit, for you, at your pace! "



