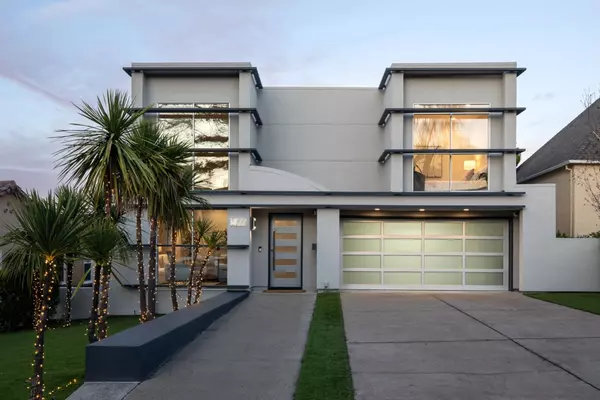1422 Montero AVE Burlingame, CA 94010
UPDATED:
01/13/2025 10:20 AM
Key Details
Property Type Single Family Home
Sub Type Single Family Home
Listing Status Active
Purchase Type For Sale
Square Footage 3,040 sqft
Price per Sqft $1,380
MLS Listing ID ML81989610
Style Contemporary,Modern / High Tech
Bedrooms 4
Full Baths 3
Originating Board MLSListings, Inc.
Year Built 2001
Lot Size 6,100 Sqft
Property Description
Location
State CA
County San Mateo
Area Burlinhome / Easton Add #2 / #3 / #5
Zoning R10006
Rooms
Family Room Separate Family Room
Dining Room Breakfast Bar, Breakfast Nook, Eat in Kitchen, Formal Dining Room
Kitchen Cooktop - Gas, Countertop - Quartz, Dishwasher, Exhaust Fan, Garbage Disposal, Hood Over Range, Island, Oven Range - Gas, Pantry, Refrigerator, Wine Refrigerator
Interior
Heating Central Forced Air - Gas, Heating - 2+ Zones
Cooling Central AC, Multi-Zone
Flooring Hardwood
Fireplaces Type Family Room, Gas Burning, Gas Log
Laundry Dryer, Inside, Washer
Exterior
Parking Features Attached Garage, Electric Car Hookup, Gate / Door Opener, Off-Street Parking
Garage Spaces 6.0
Fence Fenced Back, Wood
Utilities Available Public Utilities
View Bay, City Lights, Garden / Greenbelt, Water
Roof Type Bitumen
Building
Lot Description Grade - Gently Sloped, Regular
Foundation Concrete Perimeter, Crawl Space, Post and Pier
Sewer Sewer - Public, Sewer Connected
Water Public
Architectural Style Contemporary, Modern / High Tech
Others
Tax ID 027-174-170
Special Listing Condition Not Applicable

MORTGAGE CALCULATOR
"It's your money, and you're going to be making the payments on your new home (not me). Let's take the time to find the right fit, for you, at your pace! "



