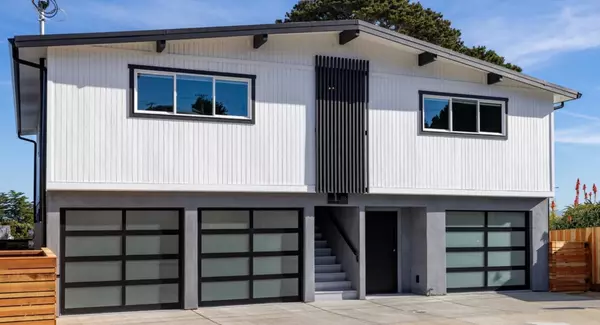116 Evans AVE Pacific Grove, CA 93950
UPDATED:
02/23/2025 07:20 AM
Key Details
Property Type Single Family Home
Sub Type Single Family Home
Listing Status Active
Purchase Type For Sale
Square Footage 2,810 sqft
Price per Sqft $888
MLS Listing ID ML81989646
Style Contemporary
Bedrooms 6
Full Baths 3
Originating Board MLSListings, Inc.
Year Built 1966
Lot Size 3,783 Sqft
Property Sub-Type Single Family Home
Property Description
Location
State CA
County Monterey
Area Central Ave/Downtown
Zoning R-4
Rooms
Family Room No Family Room
Dining Room Dining Area, Dining Area in Living Room, Eat in Kitchen, No Formal Dining Room
Kitchen 220 Volt Outlet, Cooktop - Electric, Countertop - Other, Garbage Disposal, Hood Over Range, Ice Maker, Island, Microwave, Oven - Built-In, Oven - Self Cleaning, Oven Range - Electric, Refrigerator
Interior
Heating Electric, Other
Cooling None
Flooring Concrete, Hardwood, Tile, Vinyl / Linoleum
Laundry In Utility Room, Inside, Washer / Dryer
Exterior
Parking Features Assigned Spaces, Attached Garage, Electric Car Hookup, Gate / Door Opener, Guest / Visitor Parking, Off-Street Parking, On Street, Other
Garage Spaces 3.0
Fence Fenced Back, Mixed Height / Type
Utilities Available Individual Electric Meters, Public Utilities
View Bay, Ocean, Water
Roof Type Other
Building
Lot Description Grade - Gently Sloped, Views
Foundation Concrete Perimeter
Sewer Sewer - Public
Water Individual Water Meter, Public
Architectural Style Contemporary
Others
Tax ID 006-237-012-000
Special Listing Condition Not Applicable

MORTGAGE CALCULATOR
"It's your money, and you're going to be making the payments on your new home (not me). Let's take the time to find the right fit, for you, at your pace! "



