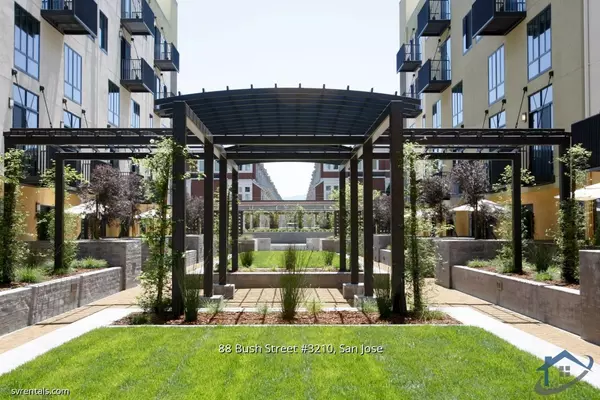88 Bush ST 3210 San Jose, CA 95126
UPDATED:
01/07/2025 03:55 PM
Key Details
Property Type Condo, Other Rentals
Sub Type Apartment/Condo for Rent
Listing Status Active
Purchase Type For Rent
Square Footage 1,275 sqft
MLS Listing ID ML81989575
Bedrooms 2
Full Baths 2
Originating Board MLSListings, Inc.
Year Built 2008
Lot Size 0.501 Acres
Property Sub-Type Apartment/Condo for Rent
Property Description
Location
State CA
County Santa Clara
Area Central San Jose
Rooms
Family Room Kitchen / Family Room Combo
Dining Room Dining Area
Kitchen Cooktop - Electric, Dishwasher, Freezer, Microwave, Oven - Electric, Refrigerator
Interior
Heating Central Forced Air
Cooling Central AC
Flooring Carpet, Hardwood
Laundry Washer / Dryer
Exterior
Parking Features Assigned Spaces, Gate / Door Opener
Garage Spaces 2.0
Others
Tax ID 261-62-092

MORTGAGE CALCULATOR
"It's your money, and you're going to be making the payments on your new home (not me). Let's take the time to find the right fit, for you, at your pace! "



