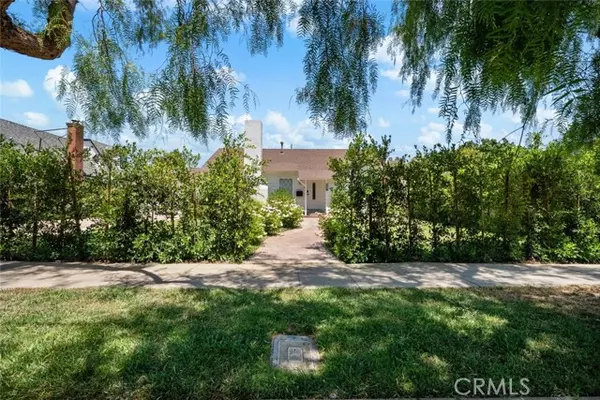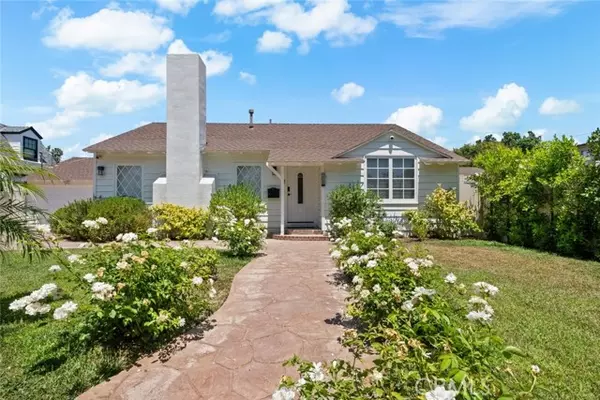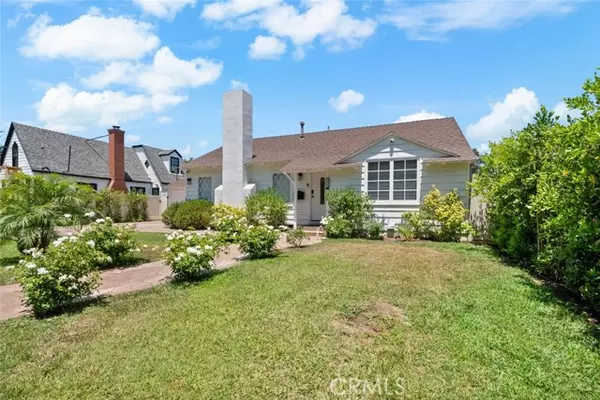14125 Haynes ST Van Nuys, CA 91401
UPDATED:
01/08/2025 06:37 PM
Key Details
Property Type Single Family Home
Sub Type Single Family Home
Listing Status Active
Purchase Type For Sale
Square Footage 2,939 sqft
Price per Sqft $680
MLS Listing ID CRSR25004047
Bedrooms 4
Full Baths 4
Originating Board California Regional MLS
Year Built 1941
Lot Size 9,903 Sqft
Property Description
Location
State CA
County Los Angeles
Area Vn - Van Nuys
Zoning LAR1
Rooms
Family Room Other
Kitchen Dishwasher, Oven Range
Interior
Heating Central Forced Air
Cooling Central AC
Fireplaces Type None
Laundry In Laundry Room, Other
Exterior
Parking Features Garage, Other
Garage Spaces 2.0
Pool 31, None
View None
Building
Story One Story
Water District - Public
Others
Tax ID 2237010016
Special Listing Condition Not Applicable

MORTGAGE CALCULATOR
"It's your money, and you're going to be making the payments on your new home (not me). Let's take the time to find the right fit, for you, at your pace! "



