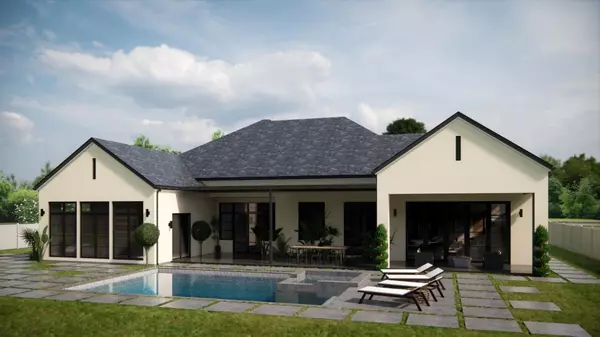1090 Rose Orchard PL Morgan Hill, CA 95037
UPDATED:
01/14/2025 10:36 PM
Key Details
Property Type Single Family Home
Sub Type Single Family Home
Listing Status Active
Purchase Type For Sale
Square Footage 4,729 sqft
Price per Sqft $898
MLS Listing ID ML81989673
Bedrooms 4
Full Baths 4
Half Baths 1
Year Built 2025
Lot Size 1.000 Acres
Property Description
Location
State CA
County Santa Clara
Zoning HS
Rooms
Family Room Kitchen / Family Room Combo
Dining Room Formal Dining Room
Interior
Heating Central Forced Air - Gas
Cooling Central AC
Fireplaces Type Family Room, Primary Bedroom
Exterior
Parking Features Off-Street Parking, On Street
Garage Spaces 4.0
Utilities Available Public Utilities
Roof Type Metal,Rolled Composition
Building
Story 1
Foundation Concrete Slab, Other
Sewer Sewer - Public
Water Public
Level or Stories 1
Others
Tax ID 773-32-020-000
Horse Property No
Special Listing Condition Not Applicable

MORTGAGE CALCULATOR
"It's your money, and you're going to be making the payments on your new home (not me). Let's take the time to find the right fit, for you, at your pace! "



