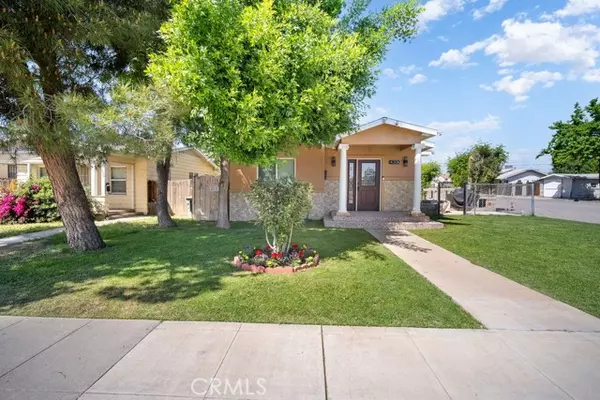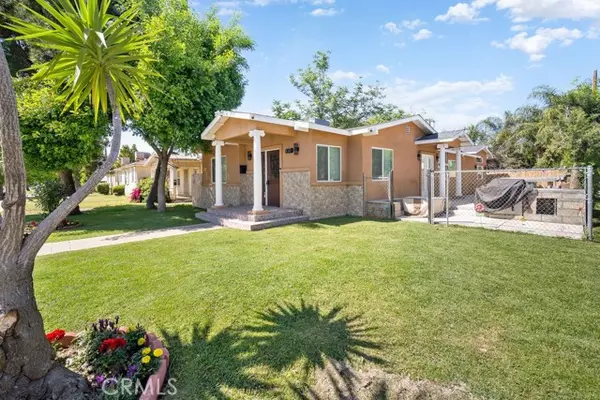430 Jefferson ST Bakersfield, CA 93305
UPDATED:
01/15/2025 06:39 AM
Key Details
Property Type Single Family Home
Sub Type Single Family Home
Listing Status Active
Purchase Type For Sale
Square Footage 1,855 sqft
Price per Sqft $242
MLS Listing ID CRNS25004612
Bedrooms 4
Full Baths 3
Originating Board California Regional MLS
Year Built 1922
Lot Size 5,000 Sqft
Property Description
Location
State CA
County Kern
Area Bksf - Bakersfield
Zoning R1
Rooms
Dining Room Breakfast Bar
Kitchen Dishwasher, Garbage Disposal, Hood Over Range, Pantry, Built-in BBQ Grill
Interior
Heating Central Forced Air
Cooling Central AC, Other
Fireplaces Type None
Laundry In Kitchen
Exterior
Parking Features Other
Pool 31, None
View Local/Neighborhood
Building
Story One Story
Water District - Public
Others
Tax ID 01236010
Special Listing Condition Not Applicable

MORTGAGE CALCULATOR
"It's your money, and you're going to be making the payments on your new home (not me). Let's take the time to find the right fit, for you, at your pace! "



