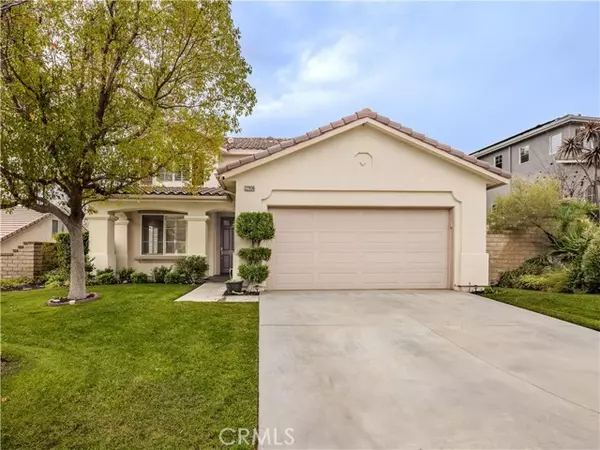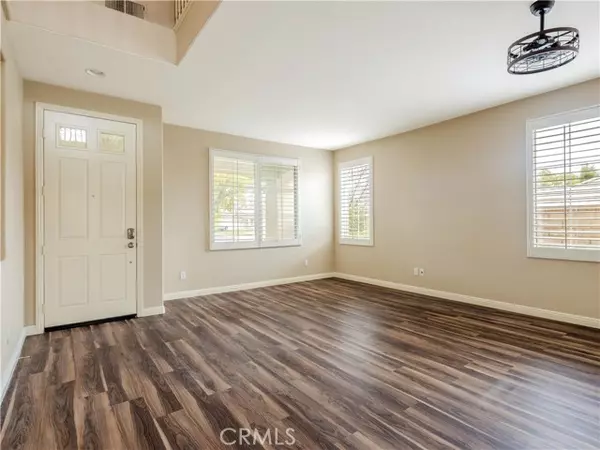22936 Boxwood LN Saugus, CA 91390
UPDATED:
01/14/2025 11:35 PM
Key Details
Property Type Single Family Home
Sub Type Single Family Home
Listing Status Active
Purchase Type For Sale
Square Footage 2,379 sqft
Price per Sqft $411
MLS Listing ID CRSR24243903
Bedrooms 4
Full Baths 3
HOA Fees $195/mo
Originating Board California Regional MLS
Year Built 1999
Lot Size 6,824 Sqft
Property Description
Location
State CA
County Los Angeles
Area Copn - Copper Hill North
Zoning SCUR2
Rooms
Family Room Other
Dining Room In Kitchen, Dining Area in Living Room, Other
Kitchen Dishwasher, Microwave, Oven Range - Gas, Oven Range, Oven - Gas
Interior
Heating Central Forced Air
Cooling Central AC
Flooring Laminate
Fireplaces Type Family Room, Gas Burning
Laundry In Laundry Room, Other, Washer, Dryer
Exterior
Parking Features Garage, Other
Garage Spaces 2.0
Fence 2, 22
Pool Pool - In Ground, 21, Pool - Yes, Spa - Private
View Hills, Local/Neighborhood
Building
Water District - Public
Others
Tax ID 3244112026
Special Listing Condition Not Applicable

MORTGAGE CALCULATOR
"It's your money, and you're going to be making the payments on your new home (not me). Let's take the time to find the right fit, for you, at your pace! "



