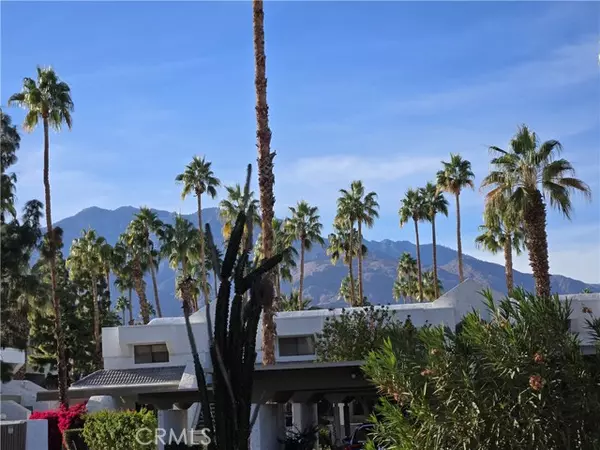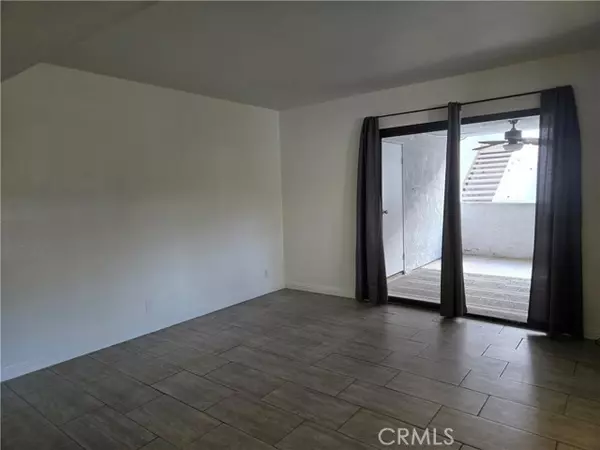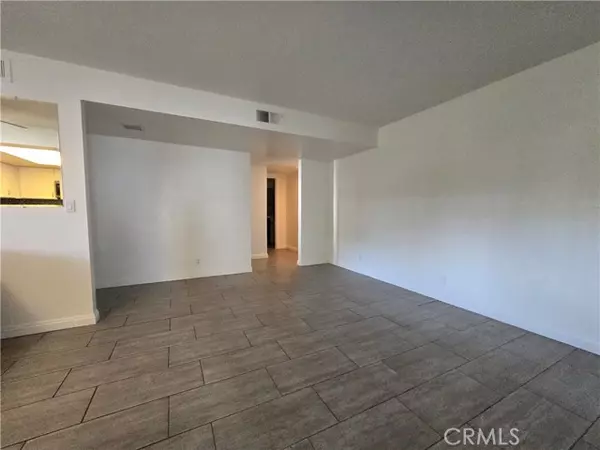5301 E Waverly DR 195 Palm Springs, CA 92264
UPDATED:
01/08/2025 07:34 PM
Key Details
Property Type Condo, Other Rentals
Sub Type Apartment/Condo for Rent
Listing Status Active
Purchase Type For Rent
Square Footage 1,042 sqft
MLS Listing ID CRIV25003967
Bedrooms 2
Full Baths 2
Originating Board California Regional MLS
Year Built 1979
Property Description
Location
State CA
County Riverside
Area 334 - South End Palm Springs
Zoning R3
Rooms
Dining Room Formal Dining Room, Other
Kitchen Dishwasher, Hood Over Range, Microwave, Oven Range - Electric, Refrigerator, Oven - Electric
Interior
Heating Central Forced Air
Cooling Central AC
Fireplaces Type None
Laundry In Closet, Washer, Dryer
Exterior
Parking Features Assigned Spaces, Common Parking Area, Parking Area, Uncovered Parking
Pool Pool - Gunite, Pool - Heated, Pool - In Ground, 21, Pool - Lap, Community Facility, Spa - Community Facility
Utilities Available Telephone - Not On Site
View Hills
Building
Story One Story
Water District - Public
Others
Tax ID 681297024
Special Listing Condition Not Applicable

MORTGAGE CALCULATOR
"It's your money, and you're going to be making the payments on your new home (not me). Let's take the time to find the right fit, for you, at your pace! "



