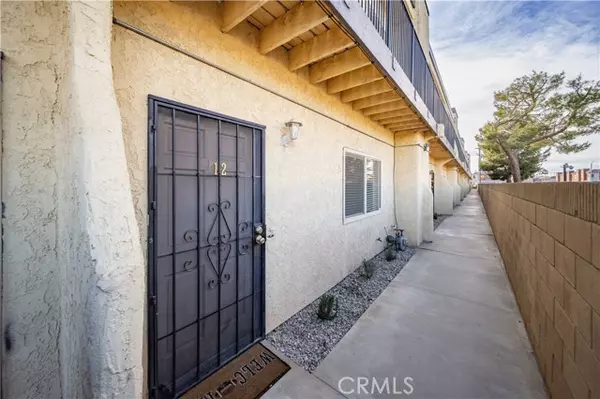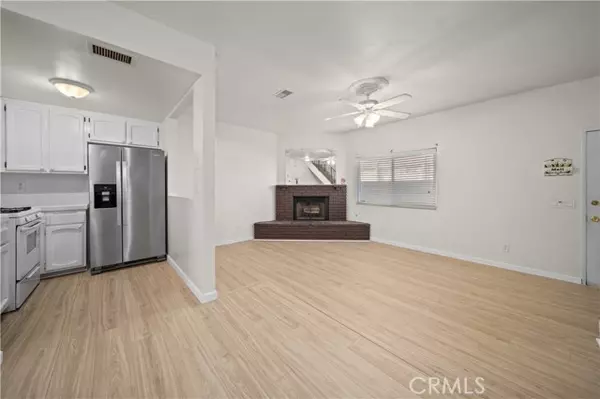38710 10th ST 12 Palmdale, CA 93550
UPDATED:
01/17/2025 01:50 AM
Key Details
Property Type Townhouse
Sub Type Townhouse
Listing Status Active
Purchase Type For Sale
Square Footage 1,156 sqft
Price per Sqft $294
MLS Listing ID CRSR25004923
Bedrooms 3
Full Baths 3
HOA Fees $395/mo
Originating Board California Regional MLS
Year Built 1981
Lot Size 0.914 Acres
Property Description
Location
State CA
County Los Angeles
Area Plm - Palmdale
Zoning PDR3*
Interior
Heating Central Forced Air
Cooling Central AC
Fireplaces Type Family Room
Laundry In Garage
Exterior
Garage Spaces 2.0
Pool Community Facility
View Local/Neighborhood
Building
Water District - Public
Others
Tax ID 3015006062
Special Listing Condition Not Applicable

MORTGAGE CALCULATOR
"It's your money, and you're going to be making the payments on your new home (not me). Let's take the time to find the right fit, for you, at your pace! "



