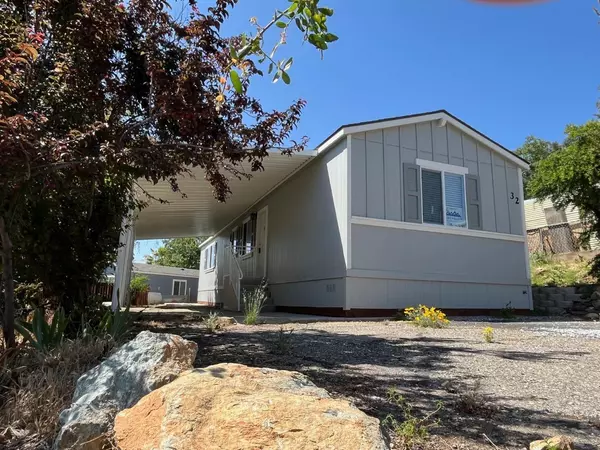314 S Main ST #32 Angels Camp, CA 95222
UPDATED:
01/08/2025 11:26 PM
Key Details
Property Type Manufactured Home
Sub Type Single Wide
Listing Status Active
Purchase Type For Sale
Square Footage 900 sqft
Price per Sqft $157
MLS Listing ID 225002301
Bedrooms 2
Full Baths 2
HOA Y/N No
Originating Board MLS Metrolist
Land Lease Amount 753.0
Year Built 2023
Property Description
Location
State CA
County Calaveras
Area 22028
Direction In Angels Camp turn West at the traffic signal at the intersection of Hwy 49 (Main Street) and Demarest Street. Mike's Pizza is on one corner and the Frosty Drive-in of the other. Continue past the Savemart Supermarket to the park entrance. A large map of the park showing the streets and space numbers is on the right of the entrance.
Rooms
Family Room Other
Master Bedroom 0x0
Bedroom 2 0x0
Living Room 0x0 Other
Dining Room 0x0 Kitchen/Family Combo, Other
Kitchen 0x0 Pantry Cabinet, Island, Laminate Counter
Family Room 0x0
Interior
Heating Central, Propane, Gas
Cooling Central
Flooring Laminate
Window Features Dual Pane Full,Window Screens
Appliance Free Standing Gas Range, Free Standing Refrigerator, Gas Water Heater, Hood Over Range, Ice Maker, Insulated Water Heater, Dishwasher, Microwave, Disposal, Plumbed For Ice Maker
Laundry Gas Hook-Up, Hookups Only, Inside Area
Exterior
Exterior Feature Carport Awning
Parking Features Off Street, Covered, Guest Parking Available, No Garage
Carport Spaces 2
Utilities Available Cable Available, Propane, Electric, Gas Plumbed, Individual Electric Meter, Individual Gas Meter
View City, City Lights, Hills, Mountains
Roof Type Shingle
Topography Level
Total Parking Spaces 5
Building
Lot Description Corner, Shape Irregular
Foundation PillarPostPier
Sewer Sewer Connected, Public Sewer
Water Water District, Public
Schools
Elementary Schools Mark Twain Union
Middle Schools Vallecito Union
High Schools Brett Harte Union
School District Calaveras
Others
Senior Community No
Restrictions Board Approval
Special Listing Condition Offer As Is
Pets Allowed Yes, Number Limit, Cats OK, Dogs OK

MORTGAGE CALCULATOR
"It's your money, and you're going to be making the payments on your new home (not me). Let's take the time to find the right fit, for you, at your pace! "



