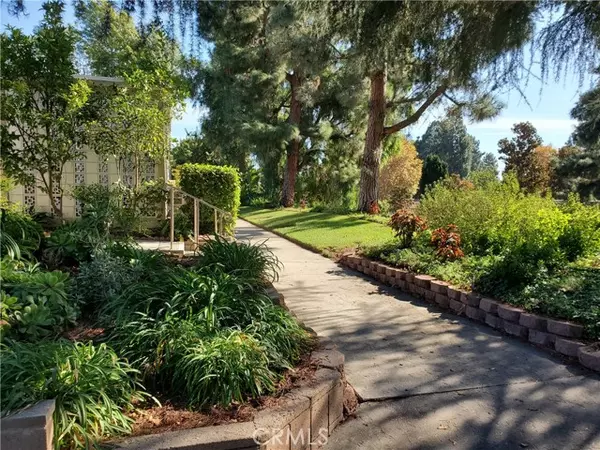422 AVENIDA CASTILLA D Laguna Woods, CA 92637
UPDATED:
01/08/2025 11:27 PM
Key Details
Property Type Single Family Home
Listing Status Active
Purchase Type For Sale
Square Footage 940 sqft
Price per Sqft $456
MLS Listing ID CROC25005220
Bedrooms 2
Full Baths 1
HOA Fees $760/mo
Originating Board California Regional MLS
Year Built 1964
Property Description
Location
State CA
County Orange
Area Lw - Laguna Woods
Rooms
Dining Room Dining "L"
Kitchen Oven Range - Electric, Oven Range - Built-In, Refrigerator, Oven - Electric
Interior
Heating Wall Furnace
Cooling Window / Wall Unit
Fireplaces Type None
Laundry In Closet, Washer, Dryer, 9
Exterior
Parking Features Assigned Spaces, Carport , Detached Garage
Pool Pool - In Ground, Community Facility
Utilities Available Electricity - On Site
View None
Building
Lot Description Zero Lot Line, Paved
Story One Story
Water District - Public
Others
Tax ID 11111111
Special Listing Condition Not Applicable

MORTGAGE CALCULATOR
"It's your money, and you're going to be making the payments on your new home (not me). Let's take the time to find the right fit, for you, at your pace! "



