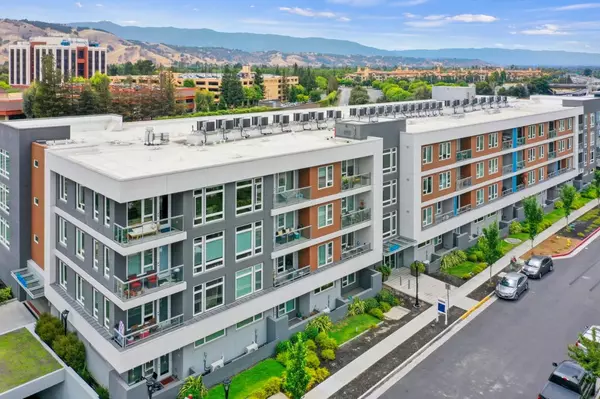5933 Sunstone DR 220 San Jose, CA 95123
UPDATED:
02/23/2025 07:20 AM
Key Details
Property Type Condo
Sub Type Condominium
Listing Status Active
Purchase Type For Sale
Square Footage 1,229 sqft
Price per Sqft $722
MLS Listing ID ML81985989
Bedrooms 2
Full Baths 2
HOA Fees $679
Originating Board MLSListings, Inc.
Year Built 2019
Property Sub-Type Condominium
Property Description
Location
State CA
County Santa Clara
Area Santa Teresa
Zoning PD
Rooms
Family Room Separate Family Room
Dining Room Breakfast Bar, Dining Area
Kitchen Cooktop - Gas, Dishwasher, Garbage Disposal, Microwave, Oven - Gas, Oven Range, Refrigerator
Interior
Heating Central Forced Air
Cooling Central AC, Window / Wall Unit
Laundry Washer / Dryer
Exterior
Parking Features Assigned Spaces, Covered Parking, On Street, Underground Parking
Garage Spaces 2.0
Utilities Available Public Utilities
Roof Type Other
Building
Foundation Other
Sewer Sewer - Public
Water Public
Others
Tax ID 706-57-107
Special Listing Condition Not Applicable
Virtual Tour https://www.5933sunstone220.com/branded

MORTGAGE CALCULATOR
"It's your money, and you're going to be making the payments on your new home (not me). Let's take the time to find the right fit, for you, at your pace! "



