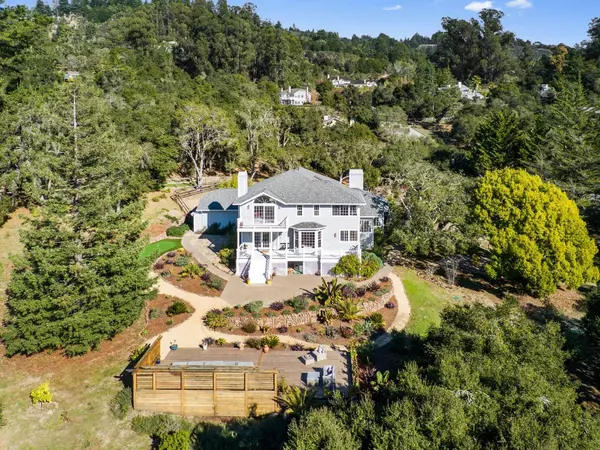735 Meadow RD Aptos, CA 95003
OPEN HOUSE
Sat Jan 18, 12:00pm - 3:00pm
Sun Jan 19, 1:00pm - 5:00pm
UPDATED:
01/17/2025 07:20 AM
Key Details
Property Type Single Family Home
Sub Type Single Family Home
Listing Status Active
Purchase Type For Sale
Square Footage 3,780 sqft
Price per Sqft $765
MLS Listing ID ML81989756
Bedrooms 5
Full Baths 3
HOA Fees $105/mo
Originating Board MLSListings, Inc.
Year Built 1989
Lot Size 1.923 Acres
Property Description
Location
State CA
County Santa Cruz
Area Aptos
Zoning RA
Rooms
Family Room Kitchen / Family Room Combo
Dining Room Breakfast Bar, Dining Area, Dining Area in Family Room, Dining Bar, Eat in Kitchen, Formal Dining Room
Kitchen Cooktop - Gas, Countertop - Tile, Dishwasher, Garbage Disposal, Island with Sink, Microwave, Oven - Built-In, Refrigerator
Interior
Heating Central Forced Air - Gas, Heating - 2+ Zones
Cooling None
Flooring Carpet, Hardwood, Tile
Fireplaces Type Family Room, Gas Starter, Living Room, Wood Burning
Laundry In Utility Room, Inside, Tub / Sink, Washer / Dryer
Exterior
Parking Features Attached Garage, Guest / Visitor Parking, Room for Oversized Vehicle, Workshop in Garage
Garage Spaces 3.0
Fence Complete Perimeter, Fenced
Pool Spa / Hot Tub
Utilities Available Public Utilities
View Bay, Forest / Woods, Garden / Greenbelt, Hills, Neighborhood, Ocean, Valley
Roof Type Composition
Building
Foundation Concrete Perimeter and Slab
Sewer Septic Connected
Water Private / Mutual
Others
Tax ID 105-194-35-000
Special Listing Condition Not Applicable

MORTGAGE CALCULATOR
"It's your money, and you're going to be making the payments on your new home (not me). Let's take the time to find the right fit, for you, at your pace! "



