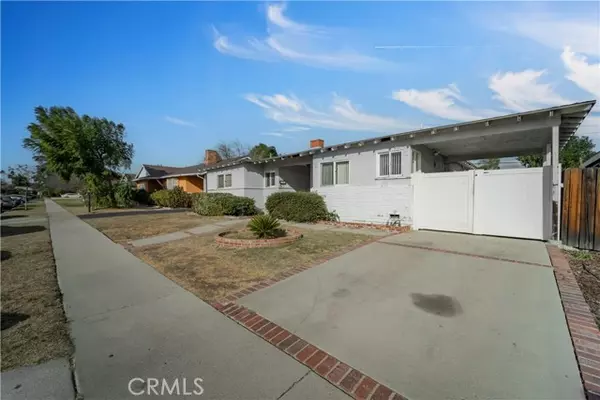19531 Gilmore ST Reseda, CA 91335
UPDATED:
01/13/2025 04:54 PM
Key Details
Property Type Single Family Home
Sub Type Single Family Home
Listing Status Active
Purchase Type For Sale
Square Footage 1,443 sqft
Price per Sqft $519
MLS Listing ID CRSR25005057
Style Traditional
Bedrooms 3
Full Baths 2
Originating Board California Regional MLS
Year Built 1956
Lot Size 6,600 Sqft
Property Description
Location
State CA
County Los Angeles
Area Res - Reseda
Zoning LAR1
Rooms
Family Room Other
Dining Room In Kitchen
Kitchen Dishwasher, Garbage Disposal, Oven - Double
Interior
Heating Central Forced Air
Cooling Central AC
Flooring Laminate
Fireplaces Type Family Room, Wood Burning
Laundry In Laundry Room
Exterior
Parking Features Carport , Garage
Garage Spaces 2.0
Fence Other, 2, Wood
Pool Pool - In Ground, 21, Pool - Yes, Spa - Private
View Local/Neighborhood
Roof Type Composition
Building
Story One Story
Water District - Public
Architectural Style Traditional
Others
Tax ID 2132013013
Special Listing Condition Not Applicable

MORTGAGE CALCULATOR
"It's your money, and you're going to be making the payments on your new home (not me). Let's take the time to find the right fit, for you, at your pace! "



