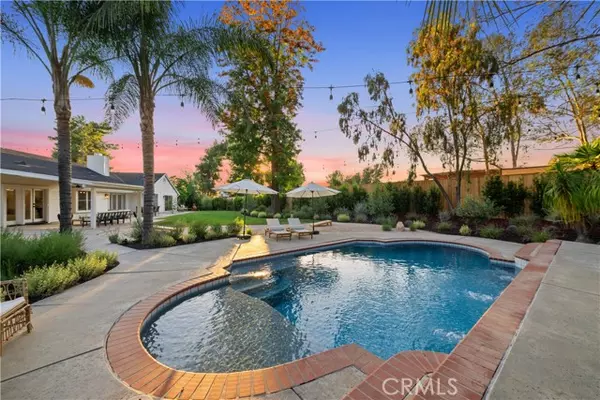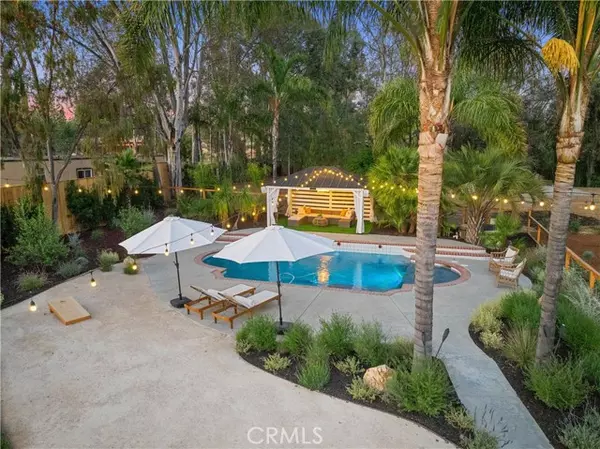37434 Glenoaks RD Temecula, CA 92592
UPDATED:
01/14/2025 02:30 AM
Key Details
Property Type Single Family Home
Sub Type Single Family Home
Listing Status Active
Purchase Type For Sale
Square Footage 2,628 sqft
Price per Sqft $652
MLS Listing ID CRSW25004469
Bedrooms 4
Full Baths 2
Half Baths 1
Originating Board California Regional MLS
Year Built 1985
Lot Size 2.480 Acres
Property Description
Location
State CA
County Riverside
Area Srcar - Southwest Riverside County
Zoning A-1-10
Rooms
Dining Room Breakfast Bar
Kitchen Dishwasher, Microwave, Other, Pantry, Refrigerator, Oven - Electric
Interior
Heating Central Forced Air
Cooling Central AC
Fireplaces Type Family Room
Laundry In Laundry Room
Exterior
Parking Features Garage
Garage Spaces 2.0
Fence Wood, Chain Link
Pool Pool - Yes
View Hills
Building
Story One Story
Water Hot Water, Heater - Electric, District - Public
Others
Tax ID 924280001
Special Listing Condition Not Applicable

MORTGAGE CALCULATOR
"It's your money, and you're going to be making the payments on your new home (not me). Let's take the time to find the right fit, for you, at your pace! "



