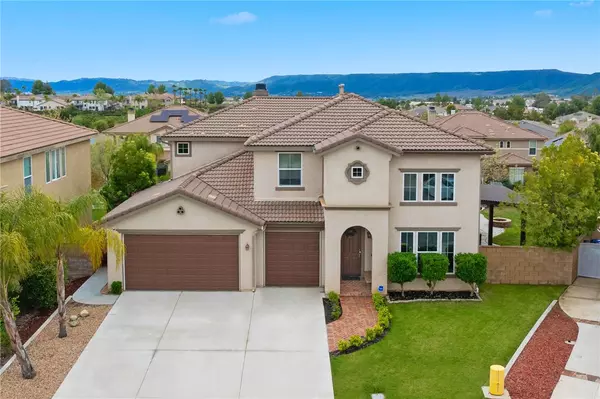25125 Cedar Ridge CT Wildomar, CA 92595
UPDATED:
01/14/2025 02:34 AM
Key Details
Property Type Single Family Home
Sub Type Single Family Home
Listing Status Pending
Purchase Type For Sale
Square Footage 2,876 sqft
Price per Sqft $231
MLS Listing ID CROC25004054
Style Traditional
Bedrooms 5
Full Baths 3
HOA Fees $90/mo
Originating Board California Regional MLS
Year Built 2007
Lot Size 10,019 Sqft
Property Description
Location
State CA
County Riverside
Area Srcar - Southwest Riverside County
Zoning R-1
Rooms
Family Room Other
Dining Room Breakfast Bar, In Kitchen, Dining Area in Living Room, Other
Kitchen Dishwasher, Microwave, Other, Oven - Double, Pantry, Exhaust Fan, Oven Range - Built-In, Refrigerator, Oven - Gas
Interior
Heating 13, Central Forced Air
Cooling Central AC, Other, 9
Flooring Laminate
Fireplaces Type Family Room, Gas Burning, Fire Pit
Laundry Gas Hookup, In Laundry Room, 30, Other
Exterior
Parking Features Garage, Other
Garage Spaces 3.0
Fence 2, 22
Pool 31, None
Utilities Available Telephone - Not On Site, Underground - On Site
View Hills, Local/Neighborhood, Panoramic
Roof Type Tile
Building
Lot Description Hunting, Corners Marked, Flag Lot, Grade - Level
Foundation Concrete Slab
Water District - Public
Architectural Style Traditional
Others
Tax ID 362721018
Special Listing Condition Not Applicable

MORTGAGE CALCULATOR
"It's your money, and you're going to be making the payments on your new home (not me). Let's take the time to find the right fit, for you, at your pace! "



