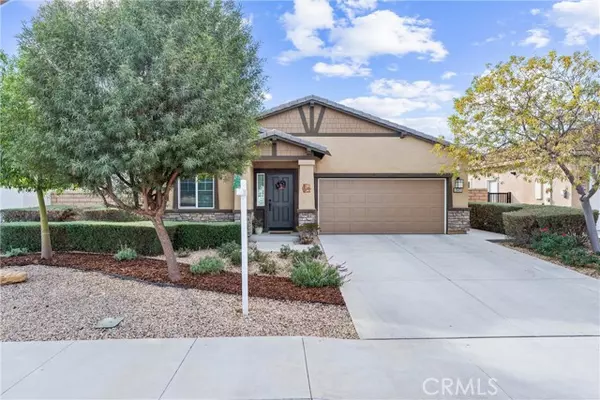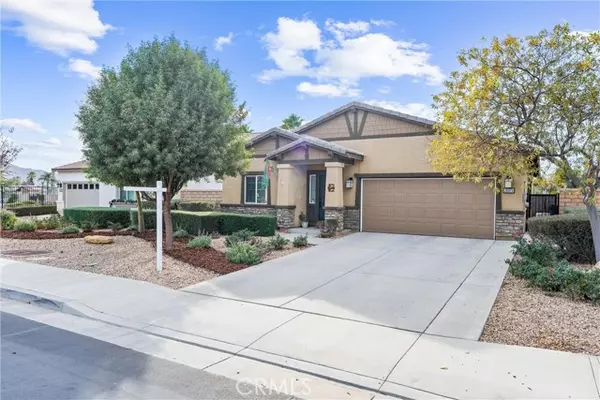26473 Desert Rose Menifee, CA 92586
UPDATED:
01/14/2025 05:55 PM
Key Details
Property Type Single Family Home
Sub Type Single Family Home
Listing Status Active
Purchase Type For Sale
Square Footage 1,646 sqft
Price per Sqft $331
MLS Listing ID CRPW25002113
Bedrooms 2
Full Baths 2
HOA Fees $155/mo
Originating Board California Regional MLS
Year Built 2018
Lot Size 5,663 Sqft
Property Description
Location
State CA
County Riverside
Area Srcar - Southwest Riverside County
Rooms
Family Room Other
Kitchen Dishwasher, Microwave, Pantry
Interior
Heating Central Forced Air
Cooling Central AC
Fireplaces Type None
Laundry Other
Exterior
Parking Features Garage, Other
Garage Spaces 2.0
Pool Community Facility
View None
Building
Story One Story
Water District - Public
Others
Tax ID 335510002
Special Listing Condition Not Applicable

MORTGAGE CALCULATOR
"It's your money, and you're going to be making the payments on your new home (not me). Let's take the time to find the right fit, for you, at your pace! "



