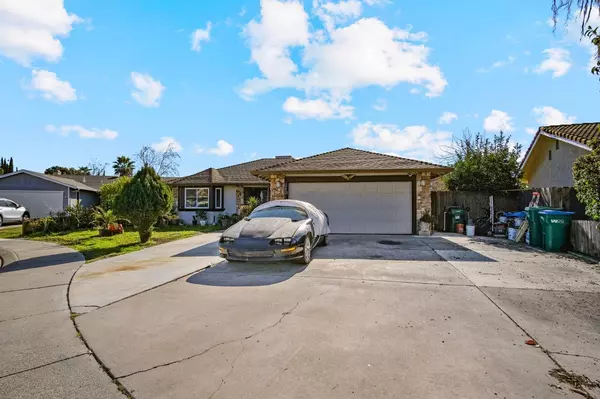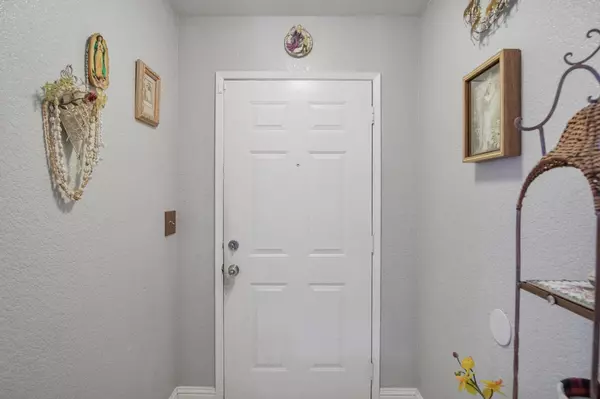1140 Carlisle CT Stockton, CA 95210
UPDATED:
01/09/2025 06:21 PM
Key Details
Property Type Single Family Home
Sub Type Single Family Residence
Listing Status Active
Purchase Type For Sale
Square Footage 1,337 sqft
Price per Sqft $313
MLS Listing ID 225002109
Bedrooms 3
Full Baths 2
HOA Y/N No
Originating Board MLS Metrolist
Year Built 1985
Lot Size 7,100 Sqft
Acres 0.163
Property Description
Location
State CA
County San Joaquin
Area 20705
Direction off 99 onto Morada into west ln on prospector onto Waco way Carlisle.
Rooms
Master Bedroom 0x0
Bedroom 2 0x0
Bedroom 3 0x0
Bedroom 4 0x0
Living Room 0x0 Other
Dining Room 0x0 Formal Area
Kitchen 0x0 Breakfast Area, Tile Counter
Family Room 0x0
Interior
Heating Central
Cooling Central
Flooring Simulated Wood
Fireplaces Number 1
Fireplaces Type Brick
Appliance Free Standing Gas Oven, Free Standing Gas Range, Free Standing Refrigerator, Gas Water Heater, Dishwasher
Laundry In Garage
Exterior
Parking Features RV Possible, Garage Facing Front
Garage Spaces 2.0
Fence Back Yard
Utilities Available Public
Roof Type Shingle,Composition
Private Pool No
Building
Lot Description Cul-De-Sac
Story 1
Foundation Slab
Sewer Sewer Connected, Public Sewer
Water Water District, Public
Level or Stories One
Schools
Elementary Schools Lodi Unified
Middle Schools Lodi Unified
High Schools Lodi Unified
School District San Joaquin
Others
Senior Community No
Tax ID 088-053-31
Special Listing Condition None

MORTGAGE CALCULATOR
"It's your money, and you're going to be making the payments on your new home (not me). Let's take the time to find the right fit, for you, at your pace! "



