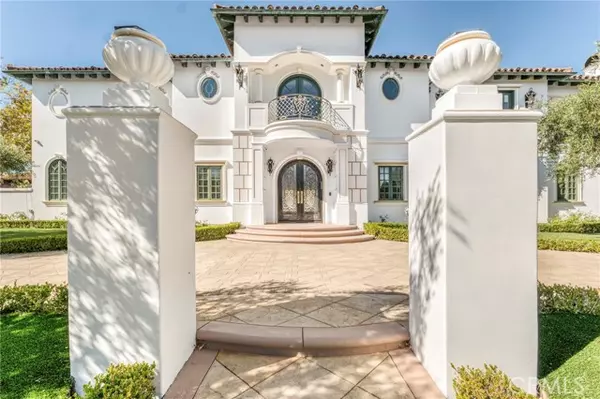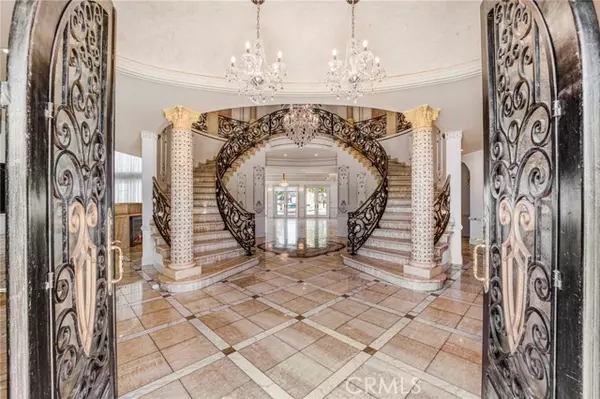25251 Prado Del Grandioso Calabasas, CA 91302
UPDATED:
01/09/2025 07:08 PM
Key Details
Property Type Single Family Home, Other Rentals
Sub Type House for Rent
Listing Status Active
Purchase Type For Rent
Square Footage 13,085 sqft
MLS Listing ID CRSR25005679
Style Contemporary,Mediterranean
Bedrooms 7
Full Baths 9
Originating Board California Regional MLS
Year Built 2006
Lot Size 1.023 Acres
Property Description
Location
State CA
County Los Angeles
Area Clb - Calabasas
Zoning CSRS
Rooms
Family Room Other
Dining Room Other
Kitchen Dishwasher, Freezer, Garbage Disposal, Hood Over Range, Other, Pantry, Oven Range - Gas, Oven Range - Built-In, Built-in BBQ Grill
Interior
Heating Central Forced Air
Cooling Central AC
Fireplaces Type Dining Room, Family Room, Living Room, Primary Bedroom, Outside
Laundry In Laundry Room, Upper Floor
Exterior
Garage Spaces 4.0
Pool Pool - Heated, Pool - In Ground, 21, Other, Pool - Yes
View Hills, Local/Neighborhood
Building
Lot Description Corners Marked
Water District - Public
Architectural Style Contemporary, Mediterranean
Others
Tax ID 2069090018
Special Listing Condition Not Applicable

MORTGAGE CALCULATOR
"It's your money, and you're going to be making the payments on your new home (not me). Let's take the time to find the right fit, for you, at your pace! "



