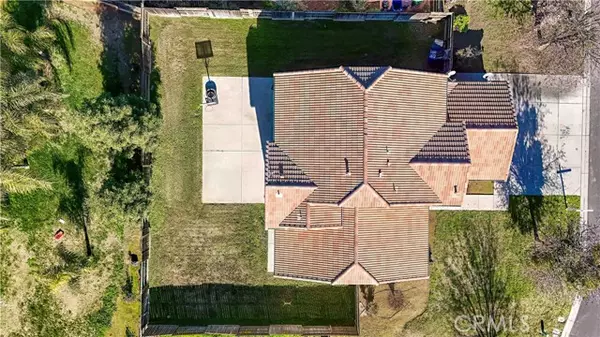11363 Mission HLS Chowchilla, CA 93610
UPDATED:
01/11/2025 01:28 PM
Key Details
Property Type Single Family Home
Sub Type Single Family Home
Listing Status Active
Purchase Type For Sale
Square Footage 2,231 sqft
Price per Sqft $212
MLS Listing ID CRMC25005569
Style Contemporary
Bedrooms 4
Full Baths 3
HOA Fees $219/mo
Originating Board California Regional MLS
Year Built 2005
Lot Size 8,276 Sqft
Property Description
Location
State CA
County Madera
Rooms
Family Room Other
Kitchen Dishwasher, Garbage Disposal, Hood Over Range, Microwave, Other, Pantry, Oven Range - Gas, Oven Range - Built-In, Oven - Electric
Interior
Heating Central Forced Air
Cooling Central AC
Fireplaces Type Family Room, Gas Burning
Laundry In Laundry Room, 30, 38
Exterior
Parking Features Garage, Other
Garage Spaces 2.0
Fence Other
Pool Pool - Gunite, Pool - In Ground, 21, Community Facility
View Local/Neighborhood
Roof Type Tile
Building
Foundation Concrete Slab
Water Hot Water, Heater - Gas, District - Public
Architectural Style Contemporary
Others
Tax ID 014160039
Special Listing Condition Not Applicable

MORTGAGE CALCULATOR
"It's your money, and you're going to be making the payments on your new home (not me). Let's take the time to find the right fit, for you, at your pace! "



