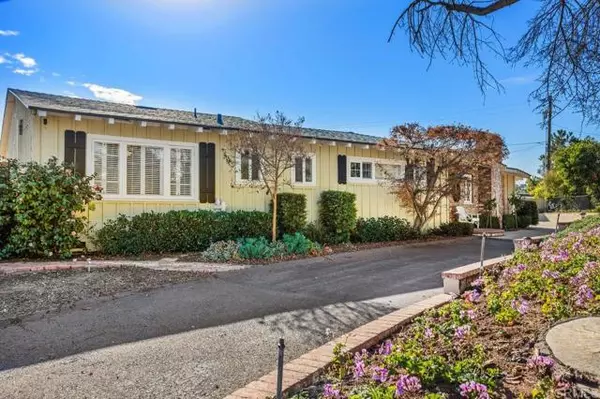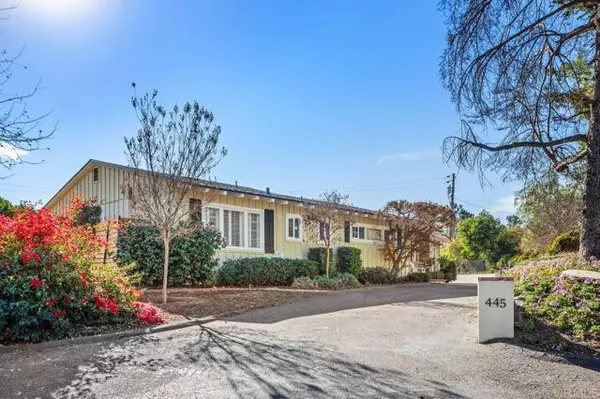445 Idaho AVE Escondido, CA 92025
UPDATED:
01/16/2025 07:14 PM
Key Details
Property Type Single Family Home
Sub Type Single Family Home
Listing Status Active
Purchase Type For Sale
Square Footage 1,800 sqft
Price per Sqft $750
MLS Listing ID CRNDP2500289
Bedrooms 3
Full Baths 2
Originating Board California Regional MLS
Year Built 1953
Property Description
Location
State CA
County San Diego
Area 92025 - Escondido
Zoning R:1 Single Family Residen
Rooms
Family Room Other
Kitchen Pantry
Interior
Cooling Central AC
Fireplaces Type Living Room, Wood Burning
Laundry Gas Hookup, In Garage
Exterior
Garage Spaces 2.0
Pool None
View Hills, Local/Neighborhood
Building
Story One Story
Others
Tax ID 2344004300
Special Listing Condition Not Applicable

MORTGAGE CALCULATOR
"It's your money, and you're going to be making the payments on your new home (not me). Let's take the time to find the right fit, for you, at your pace! "



