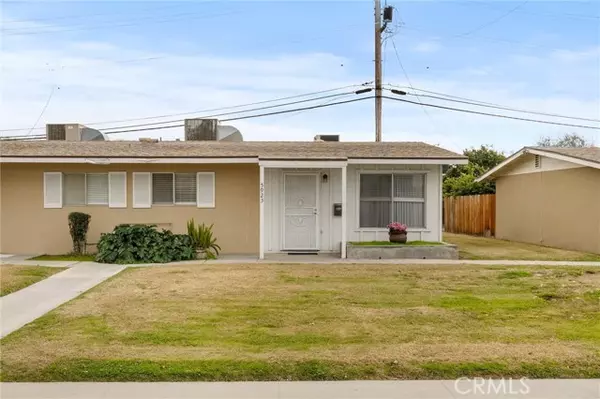5923 Sundale AVE Bakersfield, CA 93309
UPDATED:
01/18/2025 01:53 AM
Key Details
Property Type Condo
Sub Type Condominium
Listing Status Active
Purchase Type For Sale
Square Footage 742 sqft
Price per Sqft $247
MLS Listing ID CRSR25006125
Bedrooms 1
Full Baths 1
HOA Fees $294/mo
Originating Board California Regional MLS
Year Built 1962
Lot Size 1,742 Sqft
Property Description
Location
State CA
County Kern
Area Bksf - Bakersfield
Zoning R-2-SC
Rooms
Dining Room Breakfast Bar, Breakfast Nook
Kitchen Other
Interior
Heating Central Forced Air
Cooling Central AC
Fireplaces Type None
Laundry In Kitchen, Other
Exterior
Parking Features Garage
Garage Spaces 1.0
Fence Wood
Pool Community Facility
View Local/Neighborhood
Roof Type Composition
Building
Story One Story
Water District - Public
Others
Tax ID 19421213007
Special Listing Condition Not Applicable

MORTGAGE CALCULATOR
"It's your money, and you're going to be making the payments on your new home (not me). Let's take the time to find the right fit, for you, at your pace! "



