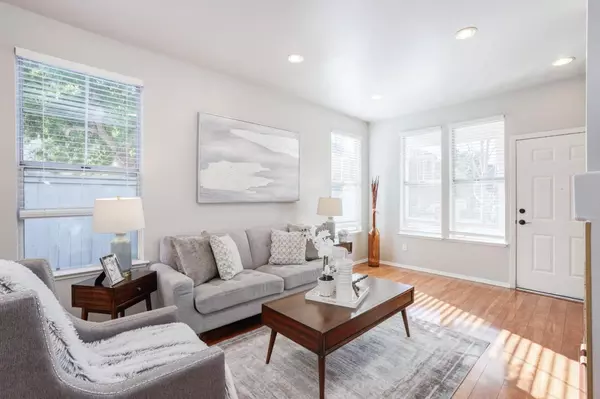6056 Evanstone PL San Jose, CA 95123
UPDATED:
01/18/2025 06:54 AM
Key Details
Property Type Single Family Home
Sub Type Single Family Home
Listing Status Pending
Purchase Type For Sale
Square Footage 1,328 sqft
Price per Sqft $896
MLS Listing ID ML81989821
Bedrooms 3
Full Baths 2
Half Baths 1
HOA Fees $140/mo
Originating Board MLSListings, Inc.
Year Built 1994
Lot Size 1,878 Sqft
Property Sub-Type Single Family Home
Property Description
Location
State CA
County Santa Clara
Area Blossom Valley
Zoning A-PD
Rooms
Family Room No Family Room
Dining Room Dining Area in Living Room
Kitchen Countertop - Granite, Dishwasher, Microwave, Oven Range - Gas
Interior
Heating Central Forced Air - Gas
Cooling Central AC
Flooring Laminate
Fireplaces Type Living Room
Laundry Washer / Dryer, Inside
Exterior
Parking Features Attached Garage
Garage Spaces 1.0
Pool Community Facility
Utilities Available Public Utilities
Roof Type Composition,Shingle
Building
Foundation Concrete Perimeter
Sewer Sewer - Public
Water Public
Others
Tax ID 694-47-051
Special Listing Condition Not Applicable

MORTGAGE CALCULATOR
"It's your money, and you're going to be making the payments on your new home (not me). Let's take the time to find the right fit, for you, at your pace! "



