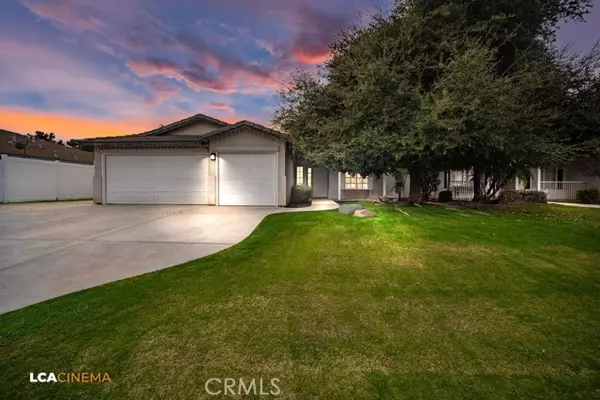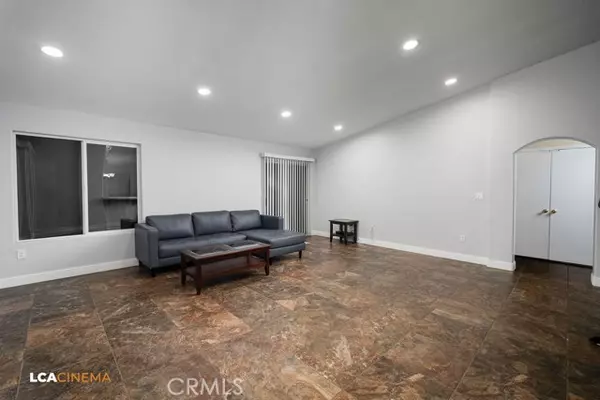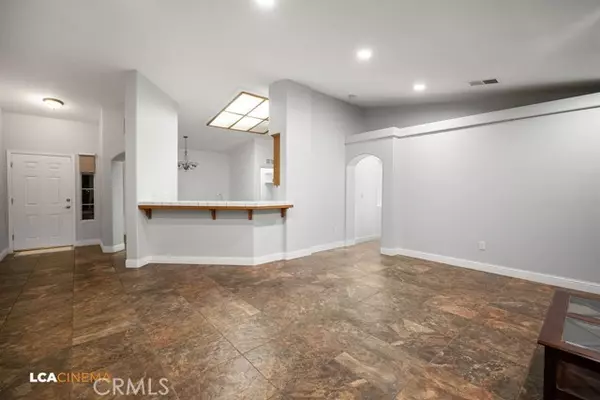See all 19 photos
$419,000
Est. payment /mo
3 BD
2 BA
1,600 SqFt
New
5119 Via Viretta DR Bakersfield, CA 93308
REQUEST A TOUR If you would like to see this home without being there in person, select the "Virtual Tour" option and your agent will contact you to discuss available opportunities.
In-PersonVirtual Tour
UPDATED:
01/18/2025 12:25 AM
Key Details
Property Type Single Family Home
Sub Type Single Family Home
Listing Status Active
Purchase Type For Sale
Square Footage 1,600 sqft
Price per Sqft $261
MLS Listing ID CRSR25006255
Bedrooms 3
Full Baths 2
Originating Board California Regional MLS
Year Built 2001
Lot Size 10,019 Sqft
Property Description
Exceptional Home Ample Outdoor Spaced and Oversized Shop perfect for Rv Parking. Welcome to this meticulously maintained 3-bedroom, 2-bathroom residence, ideally located in the coveted San Lauren neighborhood. Situated on an expansive 10,000+ sqft lot, this property offers both comfort and versatility. The home features a spacious, open floor plan, creating a perfect backdrop for modern living. Some of the upgrades of the property include tile and laminate flooring, freshly painted interior, brand new vinyl fencing around the property, New Outlets, and 400 amp solar ready electric panel. The standout feature of this property is the oversized, fully insulated shop, which has been custom stuccoed to match the home's elegant aesthetic. Designed for both functionality and style, 100 amp electric panel, soaring 15-foot vaulted ceilings, and a 10-foot roll-up door, providing ample space for storage, a workshop, or the ideal space for hobbies. In addition to the impressive shop, the property offers extensive RV parking and an expansive driveway, ensuring plenty of room for all your vehicles and recreational toys. With endless possibilities for outdoor enjoyment, the large lot also offers space for a potential pool, garden, or outdoor entertainment area. Conveniently located
Location
State CA
County Kern
Area Bksf - Bakersfield
Interior
Heating Forced Air
Cooling Central AC
Fireplaces Type None
Laundry In Garage
Exterior
Garage Spaces 4.0
Pool None
View None
Building
Story One Story
Water District - Public
Others
Tax ID 36527003008
Special Listing Condition Not Applicable

© 2025 MLSListings Inc. All rights reserved.
Listed by Sergei Hovsepyan • Signature One Realty Group Inc.
MORTGAGE CALCULATOR
Mortgage values are calculated by Lofty and are for illustration purposes only, accuracy is not guaranteed.
"It's your money, and you're going to be making the payments on your new home (not me). Let's take the time to find the right fit, for you, at your pace! "



