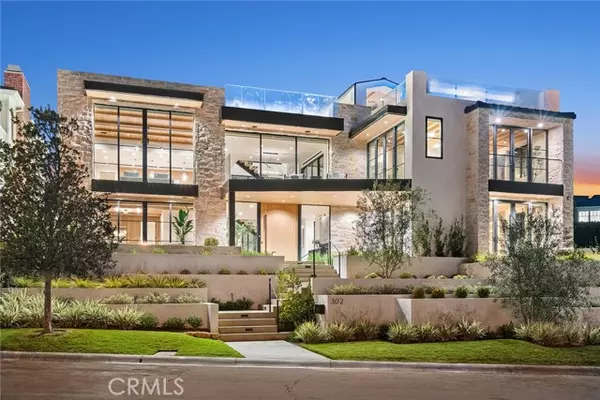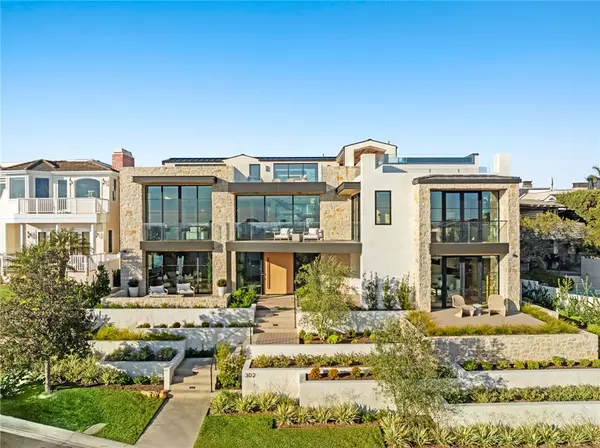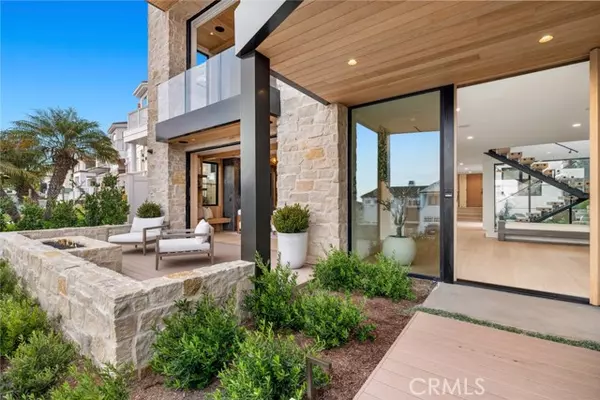302 Kings RD Newport Beach, CA 92663
UPDATED:
01/13/2025 05:19 PM
Key Details
Property Type Single Family Home
Sub Type Single Family Home
Listing Status Active
Purchase Type For Sale
Square Footage 6,469 sqft
Price per Sqft $2,025
MLS Listing ID CRNP25006148
Style Contemporary
Bedrooms 6
Full Baths 6
Half Baths 3
Originating Board California Regional MLS
Year Built 2024
Lot Size 7,346 Sqft
Property Description
Location
State CA
County Orange
Area N6 - Newport Heights
Rooms
Dining Room Formal Dining Room, In Kitchen
Kitchen Dishwasher, Freezer, Garbage Disposal, Hood Over Range, Microwave, Other, Oven - Double, Oven - Self Cleaning, Pantry, Oven Range - Built-In, Refrigerator, Built-in BBQ Grill
Interior
Heating Forced Air, 13, Central Forced Air
Cooling Central AC, 9
Fireplaces Type Family Room, Gas Starter, Other, Other Location, Fire Pit, Outside
Laundry In Laundry Room, Other, Washer, Upper Floor, Dryer
Exterior
Parking Features Attached Garage, Garage, Gate / Door Opener, Other, Room for Oversized Vehicle
Garage Spaces 3.0
Fence Other, 18, 19, Wood, 9
Pool Other, Pool - Yes, Spa - Private
View Bay, Local/Neighborhood, Ocean, Other, Panoramic, Water, City Lights
Building
Story Three or More Stories
Water Other, Hot Water, District - Public
Architectural Style Contemporary
Others
Tax ID 04920116
Special Listing Condition Not Applicable

MORTGAGE CALCULATOR
"It's your money, and you're going to be making the payments on your new home (not me). Let's take the time to find the right fit, for you, at your pace! "



