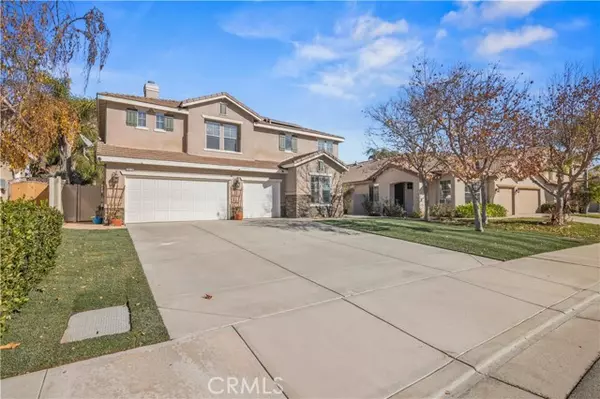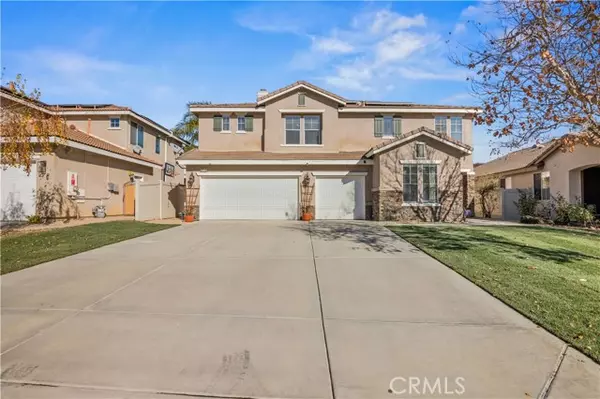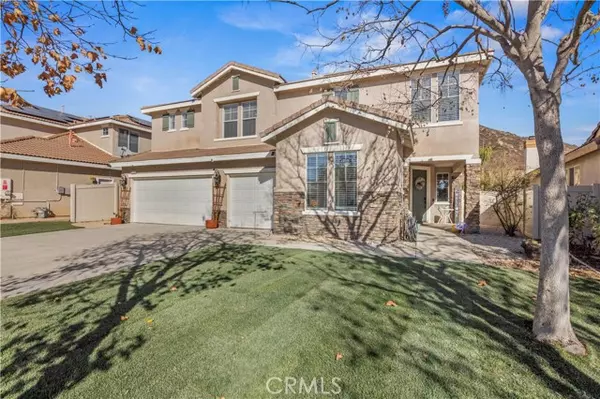24116 Rosita DR Wildomar, CA 92595
UPDATED:
01/18/2025 12:25 AM
Key Details
Property Type Single Family Home
Sub Type Single Family Home
Listing Status Active
Purchase Type For Sale
Square Footage 3,217 sqft
Price per Sqft $247
MLS Listing ID CRSW25006220
Style Mediterranean
Bedrooms 5
Full Baths 3
HOA Fees $48/mo
Originating Board California Regional MLS
Year Built 2002
Lot Size 8,712 Sqft
Property Description
Location
State CA
County Riverside
Area Srcar - Southwest Riverside County
Zoning R-1
Rooms
Dining Room Breakfast Bar, Formal Dining Room, Other
Kitchen Dishwasher, Garbage Disposal, Hood Over Range, Microwave, Other, Oven Range - Gas, Refrigerator
Interior
Heating Forced Air, Central Forced Air, Fireplace
Cooling Central AC, Central Forced Air - Electric
Fireplaces Type Family Room, Gas Burning
Laundry In Laundry Room, Other, Washer, Dryer
Exterior
Parking Features Garage
Garage Spaces 3.0
Fence Other
Pool Pool - Gunite, Pool - Heated, Pool - In Ground, 21, Other, Pool - Yes, Spa - Private, Heated - Solar
View Hills, Local/Neighborhood, City Lights
Building
Sewer Sewer Available
Water Hot Water, Heater - Gas, District - Public, Water Softener
Architectural Style Mediterranean
Others
Tax ID 362513010
Special Listing Condition Not Applicable

MORTGAGE CALCULATOR
"It's your money, and you're going to be making the payments on your new home (not me). Let's take the time to find the right fit, for you, at your pace! "



