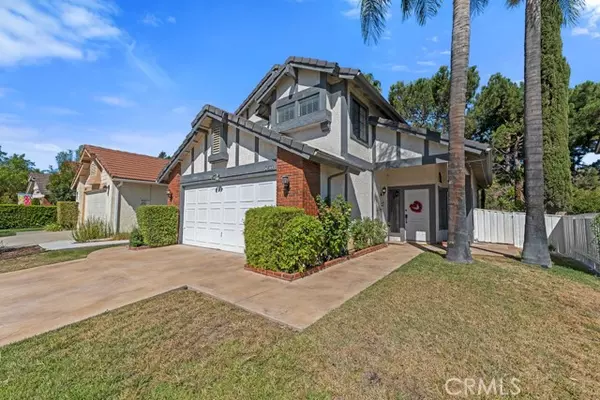4144 Lost Springs DR Calabasas, CA 91301
UPDATED:
01/15/2025 07:05 AM
Key Details
Property Type Single Family Home, Other Rentals
Sub Type House for Rent
Listing Status Active
Purchase Type For Rent
Square Footage 1,866 sqft
MLS Listing ID CRSR25006622
Bedrooms 4
Full Baths 3
Originating Board California Regional MLS
Year Built 1988
Lot Size 5,055 Sqft
Property Description
Location
State CA
County Los Angeles
Area Clb - Calabasas
Zoning LCRPD100009.0U
Interior
Heating Central Forced Air
Cooling Central AC
Fireplaces Type Family Room
Laundry In Laundry Room
Exterior
Garage Spaces 2.0
Pool None
View Hills, Local/Neighborhood, City Lights
Building
Water District - Public
Others
Tax ID 2064022011
Special Listing Condition Not Applicable

MORTGAGE CALCULATOR
"It's your money, and you're going to be making the payments on your new home (not me). Let's take the time to find the right fit, for you, at your pace! "



