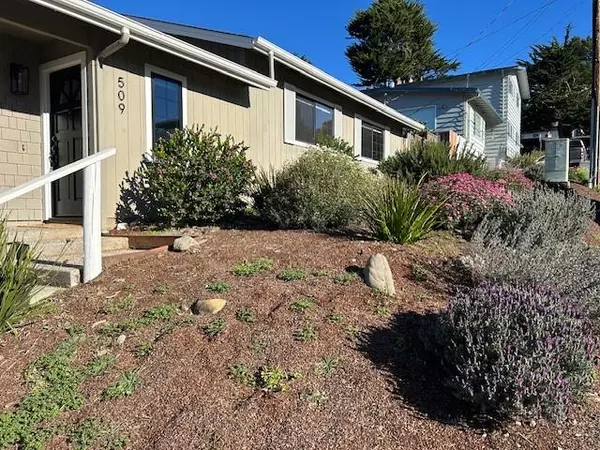509 Alta DR Aptos, CA 95003
UPDATED:
01/10/2025 08:05 PM
Key Details
Property Type Single Family Home
Sub Type House for Rent
Listing Status Active
Purchase Type For Rent
Square Footage 1,226 sqft
MLS Listing ID ML81990037
Bedrooms 3
Full Baths 2
Year Built 1984
Lot Size 5,053 Sqft
Property Description
Location
State CA
County Santa Cruz
Area Rio Del Mar/Seascape
Rooms
Family Room No Family Room
Dining Room Breakfast Bar, Dining Area
Kitchen Cooktop - Gas, Dishwasher, Island, Microwave, Oven - Electric, Pantry, Refrigerator
Interior
Heating Central Forced Air - Gas
Cooling None
Flooring Laminate
Fireplaces Type Living Room
Inclusions Manager
Laundry Washer / Dryer
Exterior
Exterior Feature Back Yard, BBQ Area, Low Maintenance, Storage Shed / Structure
Parking Features Attached Garage, Parking Area
Garage Spaces 1.0
View Garden / Greenbelt
Others
Tax ID 044-351-20-000

MORTGAGE CALCULATOR
"It's your money, and you're going to be making the payments on your new home (not me). Let's take the time to find the right fit, for you, at your pace! "



