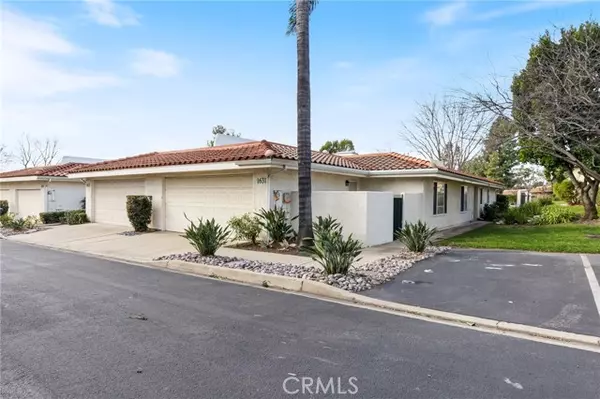1631 Redhill North DR Upland, CA 91786
UPDATED:
01/11/2025 01:33 PM
Key Details
Property Type Condo
Sub Type Condominium
Listing Status Active
Purchase Type For Sale
Square Footage 1,561 sqft
Price per Sqft $422
MLS Listing ID CRCV25006677
Bedrooms 3
Full Baths 2
HOA Fees $535/mo
Originating Board California Regional MLS
Year Built 1977
Lot Size 3,000 Sqft
Property Description
Location
State CA
County San Bernardino
Area 690 - Upland
Rooms
Dining Room Formal Dining Room, In Kitchen, Other
Kitchen Dishwasher, Garbage Disposal, Microwave, Oven Range - Electric, Refrigerator, Oven - Electric
Interior
Heating Central Forced Air
Cooling Central AC
Flooring Laminate, Other
Fireplaces Type Living Room
Laundry In Laundry Room, Other, Washer, Dryer
Exterior
Parking Features Garage, Guest / Visitor Parking
Garage Spaces 2.0
Pool Pool - In Ground, Other, Community Facility
View Golf Course, Greenbelt, 31
Roof Type Other,Tile
Building
Lot Description Corners Marked
Story One Story
Water Other, District - Public
Others
Tax ID 0207501380000
Special Listing Condition Not Applicable

MORTGAGE CALCULATOR
"It's your money, and you're going to be making the payments on your new home (not me). Let's take the time to find the right fit, for you, at your pace! "



