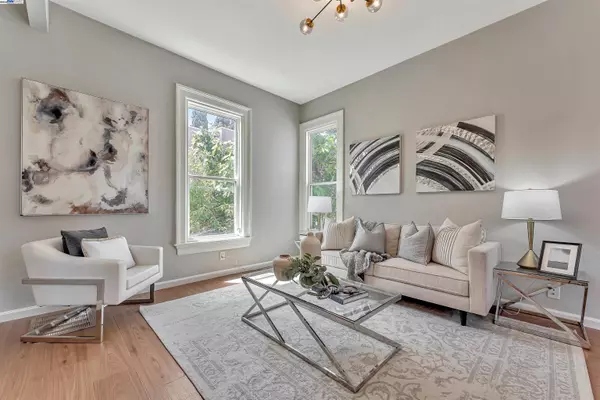689 34Th St Oakland, CA 94609
UPDATED:
01/17/2025 06:04 PM
Key Details
Property Type Single Family Home
Sub Type Single Family Home
Listing Status Active
Purchase Type For Sale
Square Footage 1,465 sqft
Price per Sqft $491
MLS Listing ID BE41082107
Style Contemporary
Bedrooms 4
Full Baths 3
Originating Board Bay East
Year Built 1904
Lot Size 5,000 Sqft
Property Description
Location
State CA
County Alameda
Area Other Area
Rooms
Family Room Separate Family Room
Dining Room Dining Area
Kitchen Countertop - Stone, Dishwasher, Oven Range - Gas, Oven Range, Refrigerator, Updated
Interior
Heating Gas
Cooling None
Flooring Tile, Carpet - Wall to Wall
Fireplaces Type None
Laundry In Laundry Room, Laundry Area - In Unit, Washer, Dryer
Exterior
Exterior Feature Siding - Wood
Parking Features No Garage, Guest / Visitor Parking, Off-Street Parking, Parking Area
Pool Pool - No, None
Roof Type Composition
Building
Lot Description Regular
Story Two Story
Sewer Sewer - Public
Water Public, Heater - Gas
Architectural Style Contemporary
Others
Tax ID 9-725-31
Special Listing Condition Not Applicable

MORTGAGE CALCULATOR
"It's your money, and you're going to be making the payments on your new home (not me). Let's take the time to find the right fit, for you, at your pace! "



