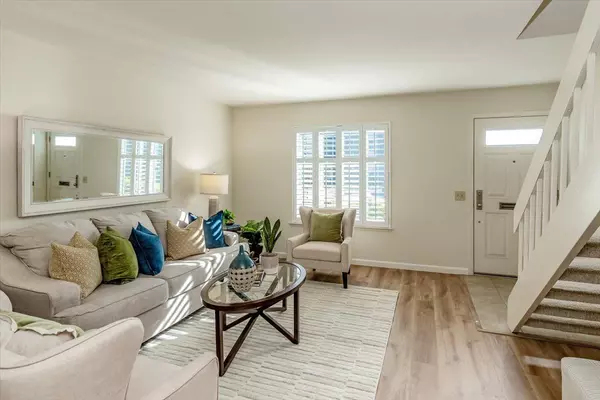120 Oak Rim WAY 2 Los Gatos, CA 95032
OPEN HOUSE
Sun Jan 19, 2:00pm - 4:00pm
Sat Jan 18, 1:00pm - 4:00pm
UPDATED:
01/15/2025 03:25 PM
Key Details
Property Type Townhouse
Sub Type Townhouse
Listing Status Active
Purchase Type For Sale
Square Footage 1,040 sqft
Price per Sqft $893
MLS Listing ID ML81989914
Bedrooms 2
Full Baths 1
Half Baths 1
HOA Fees $585/mo
Originating Board MLSListings, Inc.
Year Built 1971
Property Description
Location
State CA
County Santa Clara
Area Los Gatos/Monte Sereno
Zoning RM51
Rooms
Family Room No Family Room
Dining Room Dining Area, Eat in Kitchen
Kitchen Cooktop - Electric, Countertop - Quartz, Dishwasher, Refrigerator
Interior
Heating Individual Room Controls, Wall Furnace
Cooling Central AC
Flooring Carpet, Laminate, Vinyl / Linoleum
Laundry In Utility Room, Inside, Washer / Dryer
Exterior
Parking Features Carport
Pool Community Facility, Pool - In Ground
Utilities Available Public Utilities
Roof Type Composition,Other
Building
Foundation Concrete Slab
Sewer Sewer - Public
Water Public
Others
Tax ID 529-40-002
Special Listing Condition Not Applicable

MORTGAGE CALCULATOR
"It's your money, and you're going to be making the payments on your new home (not me). Let's take the time to find the right fit, for you, at your pace! "



