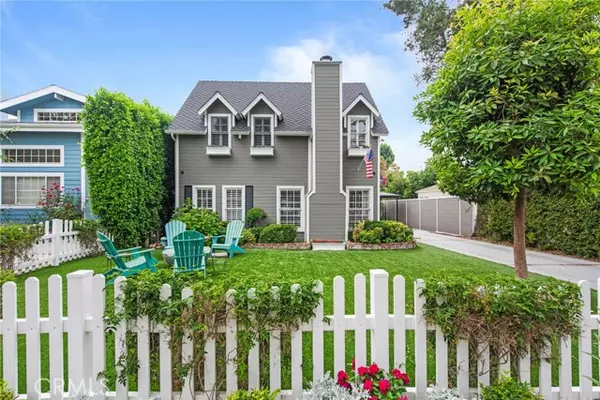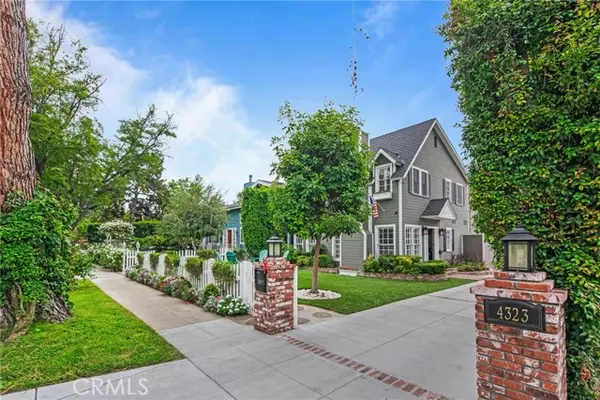4323 Laurelgrove AVE Studio City, CA 91604
UPDATED:
01/12/2025 02:49 AM
Key Details
Property Type Single Family Home, Other Rentals
Sub Type House for Rent
Listing Status Active
Purchase Type For Rent
Square Footage 3,100 sqft
MLS Listing ID CRSR25007230
Style Cape Cod
Bedrooms 4
Full Baths 3
Half Baths 1
Originating Board California Regional MLS
Year Built 1936
Lot Size 6,500 Sqft
Property Description
Location
State CA
County Los Angeles
Area Stud - Studio City
Zoning LAR1
Rooms
Family Room Other
Dining Room Breakfast Bar, Formal Dining Room
Kitchen Ice Maker, Dishwasher, Microwave, Other, Oven - Self Cleaning, Exhaust Fan, Refrigerator
Interior
Heating Central Forced Air
Cooling Central AC
Fireplaces Type Family Room, Other Location
Laundry Washer, Dryer
Exterior
Parking Features Detached Garage
Garage Spaces 2.0
Fence Other
Pool None
Utilities Available Electricity - On Site
View None
Building
Foundation Concrete Slab
Water Other, District - Public
Architectural Style Cape Cod
Others
Tax ID 2367002039
Special Listing Condition Not Applicable

MORTGAGE CALCULATOR
"It's your money, and you're going to be making the payments on your new home (not me). Let's take the time to find the right fit, for you, at your pace! "



