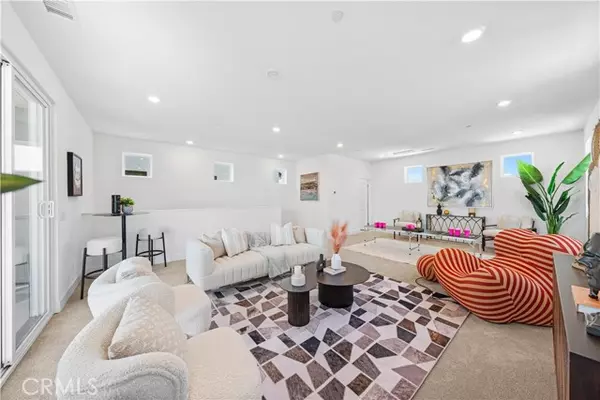121 Bosal Irvine, CA 92618
UPDATED:
01/12/2025 01:28 PM
Key Details
Property Type Condo
Sub Type Condominium
Listing Status Active
Purchase Type For Sale
Square Footage 2,904 sqft
Price per Sqft $788
MLS Listing ID CROC25007357
Bedrooms 4
Full Baths 4
Half Baths 1
HOA Fees $236/mo
Originating Board California Regional MLS
Year Built 2024
Property Description
Location
State CA
County Orange
Area Gp - Great Park
Rooms
Kitchen Dishwasher, Garbage Disposal, Microwave, Other, Oven - Double, Pantry
Interior
Heating Central Forced Air
Cooling Central AC
Fireplaces Type None
Laundry Gas Hookup, In Closet, 30, Upper Floor
Exterior
Parking Features Garage
Garage Spaces 2.0
Pool 31, Pool - Fenced, Community Facility
View Local/Neighborhood
Building
Lot Description Zero Lot Line
Story Three or More Stories
Water District - Public
Others
Tax ID 59170305
Special Listing Condition Not Applicable

MORTGAGE CALCULATOR
"It's your money, and you're going to be making the payments on your new home (not me). Let's take the time to find the right fit, for you, at your pace! "



