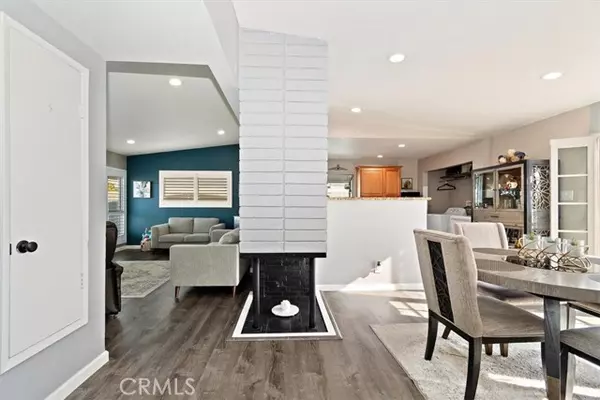1435 West Berkeley CT Ontario, CA 91762
UPDATED:
01/14/2025 11:18 PM
Key Details
Property Type Single Family Home
Sub Type Single Family Home
Listing Status Active
Purchase Type For Sale
Square Footage 1,306 sqft
Price per Sqft $574
MLS Listing ID CRPW25005904
Bedrooms 3
Full Baths 2
Originating Board California Regional MLS
Year Built 1956
Lot Size 7,714 Sqft
Property Description
Location
State CA
County San Bernardino
Area 686 - Ontario
Interior
Cooling Central AC
Fireplaces Type Family Room
Laundry In Kitchen
Exterior
Garage Spaces 2.0
Pool Pool - In Ground, Pool - Yes
View Local/Neighborhood
Building
Story One Story
Water District - Public
Others
Tax ID 1010094160000
Special Listing Condition Not Applicable

MORTGAGE CALCULATOR
"It's your money, and you're going to be making the payments on your new home (not me). Let's take the time to find the right fit, for you, at your pace! "



