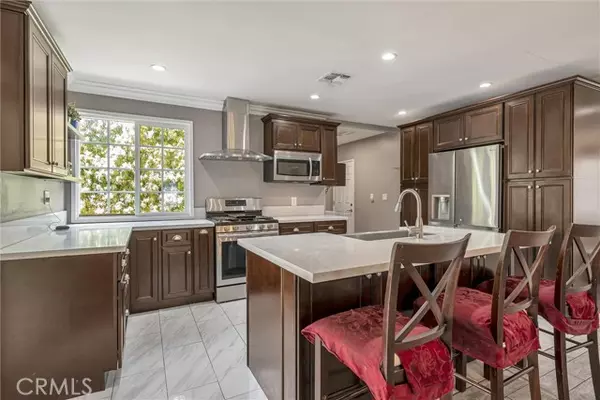8443 Tampa AVE Northridge, CA 91324
UPDATED:
01/12/2025 03:58 PM
Key Details
Property Type Single Family Home, Other Rentals
Sub Type House for Rent
Listing Status Active
Purchase Type For Rent
Square Footage 1,418 sqft
MLS Listing ID CRSR25007591
Style Ranch
Bedrooms 3
Full Baths 2
Originating Board California Regional MLS
Year Built 1947
Lot Size 5,757 Sqft
Property Description
Location
State CA
County Los Angeles
Area 699 - Not Defined
Zoning LARA
Rooms
Dining Room Other
Kitchen Dishwasher, Garbage Disposal, Microwave, Oven Range - Gas
Interior
Heating Central Forced Air
Cooling Central AC
Fireplaces Type None
Laundry In Laundry Room
Exterior
Parking Features Garage
Garage Spaces 2.0
Fence Wood
Pool 31, None
View Local/Neighborhood
Building
Story One Story
Foundation Raised
Water District - Public
Architectural Style Ranch
Others
Tax ID 2783002013
Special Listing Condition Not Applicable

MORTGAGE CALCULATOR
"It's your money, and you're going to be making the payments on your new home (not me). Let's take the time to find the right fit, for you, at your pace! "



