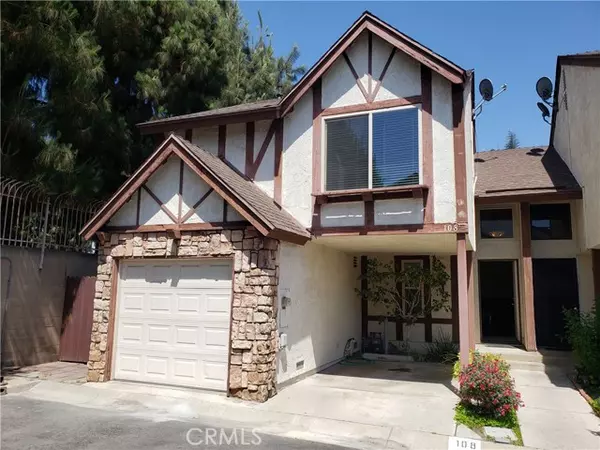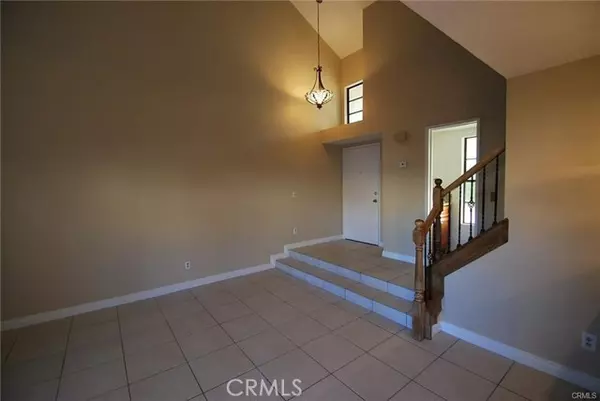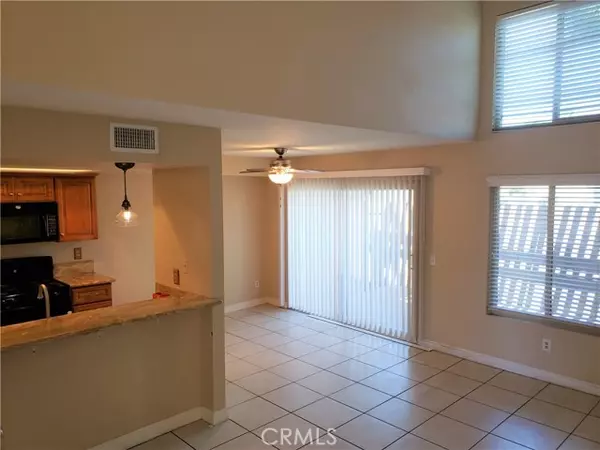12951 Benson AVE 108 Chino, CA 91710
UPDATED:
01/12/2025 08:07 PM
Key Details
Property Type Townhouse, Other Rentals
Sub Type Townhouse for Rent
Listing Status Active
Purchase Type For Rent
Square Footage 1,230 sqft
MLS Listing ID CRTR25007690
Style Tudor
Bedrooms 2
Full Baths 2
Half Baths 1
Originating Board California Regional MLS
Year Built 1983
Lot Size 1,174 Sqft
Property Description
Location
State CA
County San Bernardino
Area 681 - Chino
Zoning R-1
Rooms
Family Room Separate Family Room
Dining Room Breakfast Bar, Formal Dining Room
Kitchen Dishwasher, Garbage Disposal, Other, Oven - Gas
Interior
Heating Forced Air, Gas, Central Forced Air
Cooling Central AC
Fireplaces Type Gas Burning, Wood Burning
Laundry In Garage, 30, 38
Exterior
Parking Features Covered Parking, Garage, Gate / Door Opener, Other
Garage Spaces 1.0
Fence Other
Pool 12, Pool - Gunite, Pool - Heated, Pool - In Ground, Community Facility, Spa - Community Facility
Utilities Available Other
View None
Roof Type Composition
Building
Lot Description Grade - Level
Foundation Concrete Slab
Water Other, Hot Water, District - Public
Architectural Style Tudor
Others
Tax ID 1020082040000
Special Listing Condition Not Applicable

MORTGAGE CALCULATOR
"It's your money, and you're going to be making the payments on your new home (not me). Let's take the time to find the right fit, for you, at your pace! "



