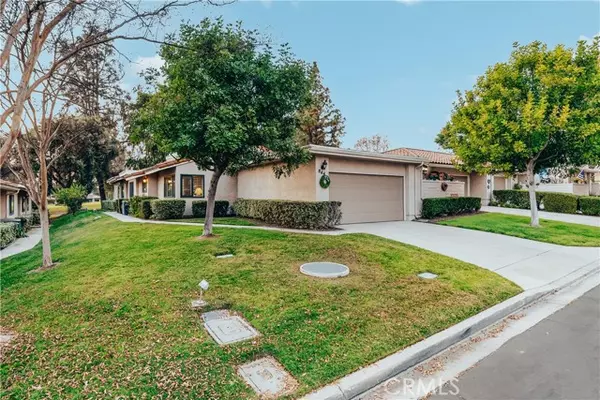844 Pebble Beach DR Upland, CA 91784
UPDATED:
01/14/2025 11:20 PM
Key Details
Property Type Condo
Sub Type Condominium
Listing Status Active
Purchase Type For Sale
Square Footage 1,994 sqft
Price per Sqft $435
MLS Listing ID CRCV25003833
Style Traditional
Bedrooms 3
Full Baths 2
HOA Fees $405/mo
Originating Board California Regional MLS
Year Built 1982
Lot Size 2,547 Sqft
Property Description
Location
State CA
County San Bernardino
Area 690 - Upland
Rooms
Dining Room Breakfast Bar, Formal Dining Room, In Kitchen, Breakfast Nook
Kitchen Dishwasher, Garbage Disposal, Microwave, Other
Interior
Heating Central Forced Air
Cooling Central AC
Flooring Other
Fireplaces Type Living Room
Laundry In Laundry Room, Other
Exterior
Parking Features Storage - RV, Garage, Other
Garage Spaces 2.0
Fence 22
Pool Pool - In Ground, 21, Pool - Fenced, Community Facility, Spa - Community Facility
Utilities Available Electricity - On Site
View Golf Course, Hills
Building
Lot Description Grade - Level
Story One Story
Water Hot Water, District - Public
Architectural Style Traditional
Others
Tax ID 1044511270000
Special Listing Condition Not Applicable

MORTGAGE CALCULATOR
"It's your money, and you're going to be making the payments on your new home (not me). Let's take the time to find the right fit, for you, at your pace! "



