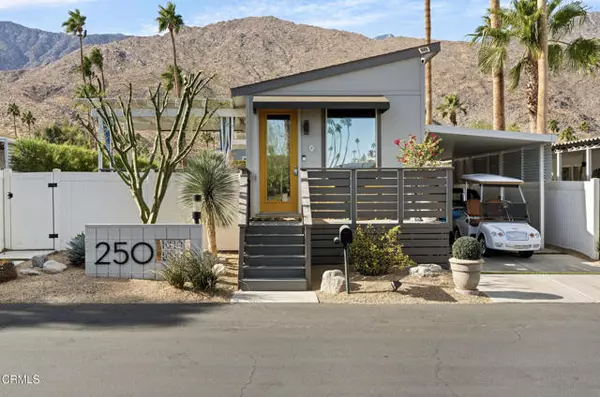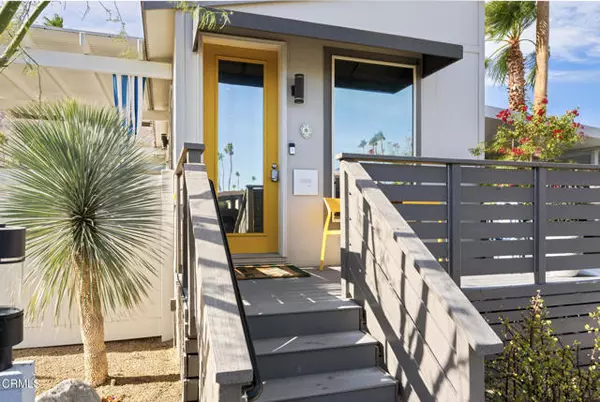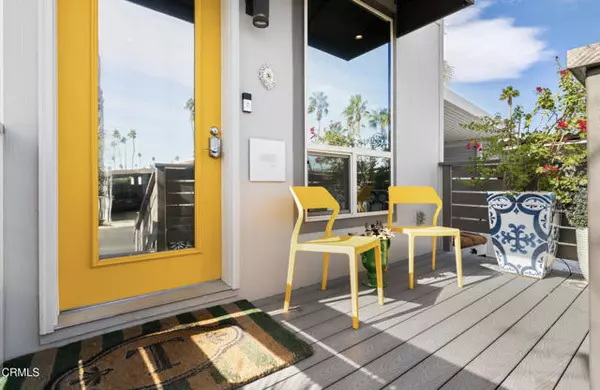250 Lei DR . Palm Springs, CA 92264
UPDATED:
01/13/2025 03:05 AM
Key Details
Property Type Single Family Home, Mobile Home
Sub Type Single Wide Mobile Home
Listing Status Active
Purchase Type For Sale
Square Footage 600 sqft
Price per Sqft $491
MLS Listing ID CRP1-20421
Bedrooms 1
Full Baths 1
Originating Board California Regional MLS
Year Built 2018
Property Description
Location
State CA
County Riverside
Area 334 - South End Palm Springs
Interior
Heating Central Forced Air
Cooling Central AC
Flooring Laminate
Laundry In Closet
Exterior
Garage Spaces 4.0
Pool Community Facility, Spa - Community Facility
View Hills
Building
Foundation Raised
Water District - Public
Others
Tax ID 009731486
Special Listing Condition Not Applicable

MORTGAGE CALCULATOR
"It's your money, and you're going to be making the payments on your new home (not me). Let's take the time to find the right fit, for you, at your pace! "



