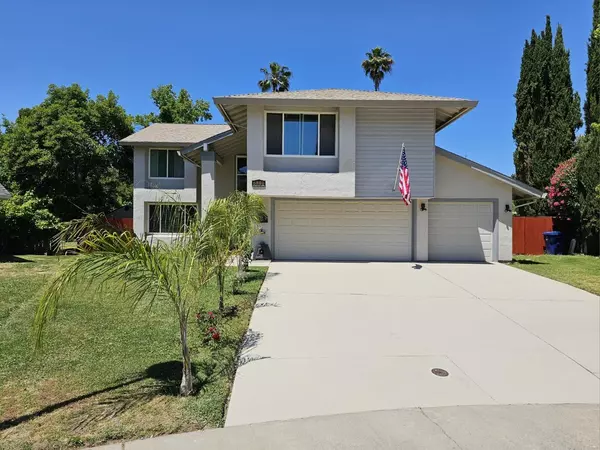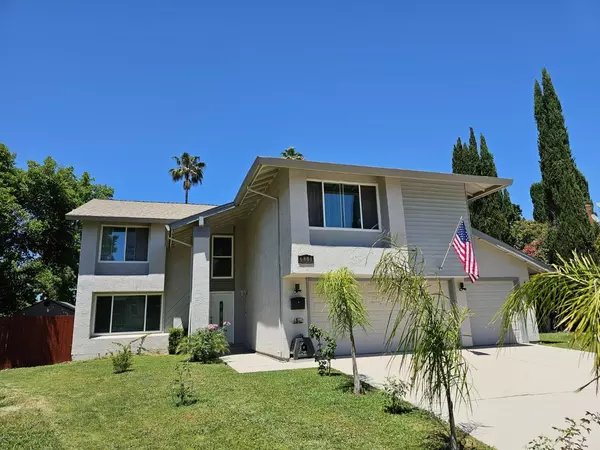6801 woodlock Citrus Heights, CA 95621
UPDATED:
01/17/2025 06:09 PM
Key Details
Property Type Single Family Home
Sub Type Single Family Residence
Listing Status Active
Purchase Type For Sale
Square Footage 2,468 sqft
Price per Sqft $283
MLS Listing ID 225003794
Bedrooms 4
Full Baths 2
HOA Y/N No
Originating Board MLS Metrolist
Year Built 1975
Lot Size 0.360 Acres
Acres 0.36
Property Description
Location
State CA
County Sacramento
Area 10621
Direction Greenback lane to Hilltree ave, to Woodlock and to the house
Rooms
Master Bedroom 0x0
Bedroom 2 0x0
Bedroom 3 0x0
Bedroom 4 0x0
Living Room 0x0 Other
Dining Room 0x0 Dining/Family Combo
Kitchen 0x0 Granite Counter, Island
Family Room 0x0
Interior
Heating Central
Cooling Central
Flooring Laminate
Fireplaces Number 1
Fireplaces Type Family Room
Laundry Cabinets, Electric, Inside Room
Exterior
Parking Features Attached, RV Possible, Garage Facing Front
Garage Spaces 3.0
Pool Built-In
Utilities Available Public, Electric, Internet Available, Natural Gas Available
Roof Type Shingle
Private Pool Yes
Building
Lot Description Auto Sprinkler F&R, Court, Cul-De-Sac, Landscape Back, Landscape Front
Story 2
Foundation Concrete
Sewer In & Connected
Water Treatment Equipment, Meter on Site, Public
Schools
Elementary Schools San Juan Unified
Middle Schools San Juan Unified
High Schools San Juan Unified
School District Sacramento
Others
Senior Community No
Tax ID 229-0640-051-0000
Special Listing Condition None

MORTGAGE CALCULATOR
"It's your money, and you're going to be making the payments on your new home (not me). Let's take the time to find the right fit, for you, at your pace! "



